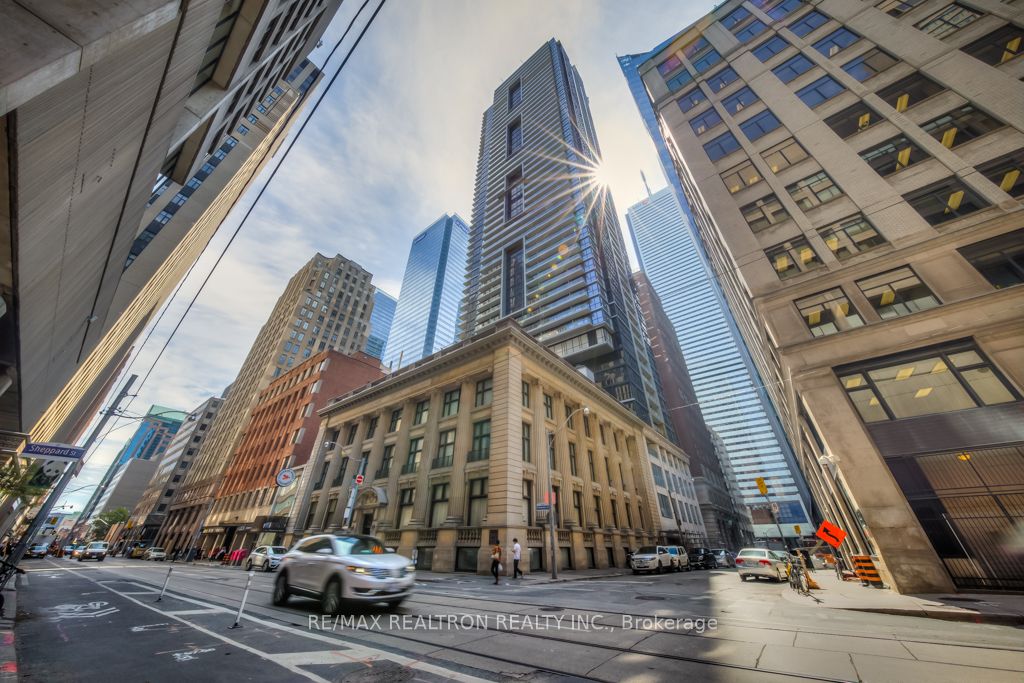
3109-70 Temperance St (Bay/Adelaide)
Price: $2,550/Monthly
Status: For Rent/Lease
MLS®#: C8408066
- Community:Bay Street Corridor
- City:Toronto
- Type:Condominium
- Style:Condo Apt (Apartment)
- Beds:1+1
- Bath:1
- Size:500-599 Sq Ft
Features:
- ExteriorConcrete
- HeatingHeating Included, Forced Air, Gas
- Sewer/Water SystemsWater Included
- AmenitiesExercise Room, Guest Suites, Media Room, Party/Meeting Room, Rooftop Deck/Garden
- Extra FeaturesCommon Elements Included
- CaveatsApplication Required, Deposit Required, Credit Check, Employment Letter, Lease Agreement, References Required
Listing Contracted With: RE/MAX REALTRON REALTY INC.
Description
Indx Condos, In The Heart Of The Financial District And At The Core Of Everything Downtown. One Bed Plus Den 575 Sqft With South Exposure. Den Is Large Enough To Be Used As 2nd Bedroom. Ciceroni Simone Designed Kitchen With Built-In Kitchen Appliances, Wine Fridge And Stone Countertops. Engineered Wood Flooring, 9Ft Ceilings, Floor To Ceiling Windows. Ammenities Include Underground Connection To The Path & Subway System, Fitness Center, Indoor/Outdoor Party Poom, Movie Theatre And Much More! Students applicants are welcomed.
Highlights
Use of existing: B/I (Fridge, Dishwasher, Counter Stove, Oven, Rangehood, Wine Cooler), Microwave, Washer, Dryer, Window Coverings. Locker Included.
Want to learn more about 3109-70 Temperance St (Bay/Adelaide)?

Toronto Condo Team Sales Representative - Founder
Right at Home Realty Inc., Brokerage
Your #1 Source For Toronto Condos
Rooms
Real Estate Websites by Web4Realty
https://web4realty.com/

