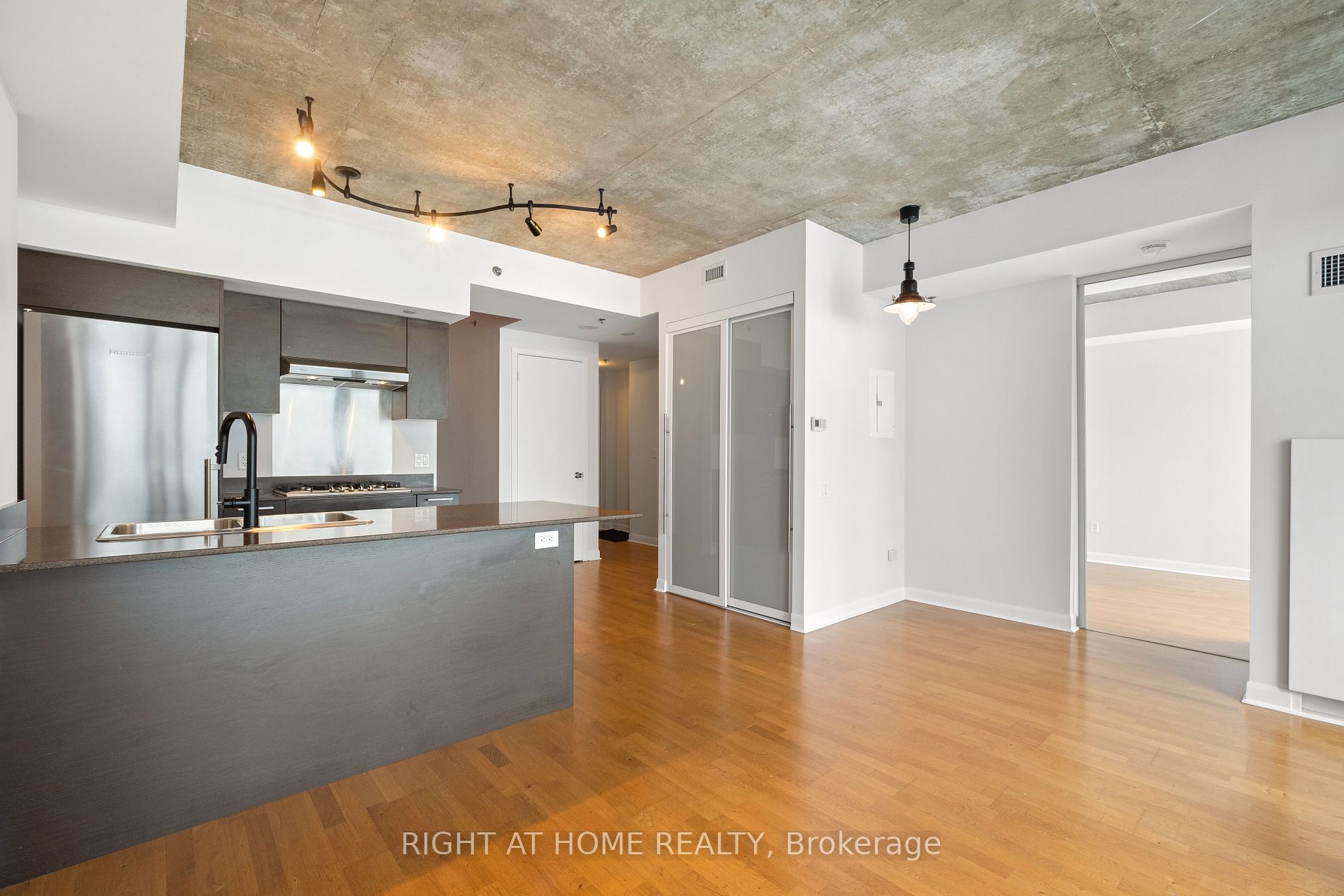Share


$2,800/Monthly
3106-375 King St W (King & Spadina)
Price: $2,800/Monthly
Status: For Rent/Lease
MLS®#: C9052327
$2,800/Monthly
- Community:Waterfront Communities C1
- City:Toronto
- Type:Condominium
- Style:Condo Apt (Apartment)
- Beds:1+1
- Bath:1
- Size:600-699 Sq Ft
- Garage:Underground
- Age:11-15 Years Old
Features:
- ExteriorConcrete
- HeatingHeating Included, Forced Air, Gas
- Sewer/Water SystemsWater Included
- AmenitiesConcierge, Exercise Room, Party/Meeting Room, Rooftop Deck/Garden, Visitor Parking
- Lot FeaturesArts Centre, Hospital, Park, Public Transit, School, Waterfront
- Extra FeaturesCommon Elements Included
- CaveatsApplication Required, Deposit Required, Credit Check, Employment Letter, Lease Agreement, References Required
Listing Contracted With: RIGHT AT HOME REALTY
Description
Live in the heart of the city in this spacious one bedroom plus den. Parking space and locker included. Large Balcony. Den makes a great office or second bedroom. Extra high 9-foot exposed concrete ceiling, Hardwood floors throughout, Soft-closing drawers, Stainless Steel appliances. .
Want to learn more about 3106-375 King St W (King & Spadina)?

Toronto Condo Team Sales Representative - Founder
Right at Home Realty Inc., Brokerage
Your #1 Source For Toronto Condos
Rooms
Kitchen
Level: Main
Dimensions: 2.43m x
3.25m
Features:
Granite Counter, Hardwood Floor, Stainless Steel Appl
Living
Level: Main
Dimensions: 2.74m x
3.25m
Features:
Combined W/Dining, Hardwood Floor, W/O To Balcony
Dining
Level: Main
Dimensions: 2.74m x
3.25m
Features:
Combined W/Living, Hardwood Floor
Prim Bdrm
Level: Main
Dimensions: 2.66m x
2.94m
Features:
4 Pc Ensuite, Hardwood Floor
Den
Level: Main
Dimensions: 1.98m x
2.94m
Features:
Hardwood Floor
Real Estate Websites by Web4Realty
https://web4realty.com/

