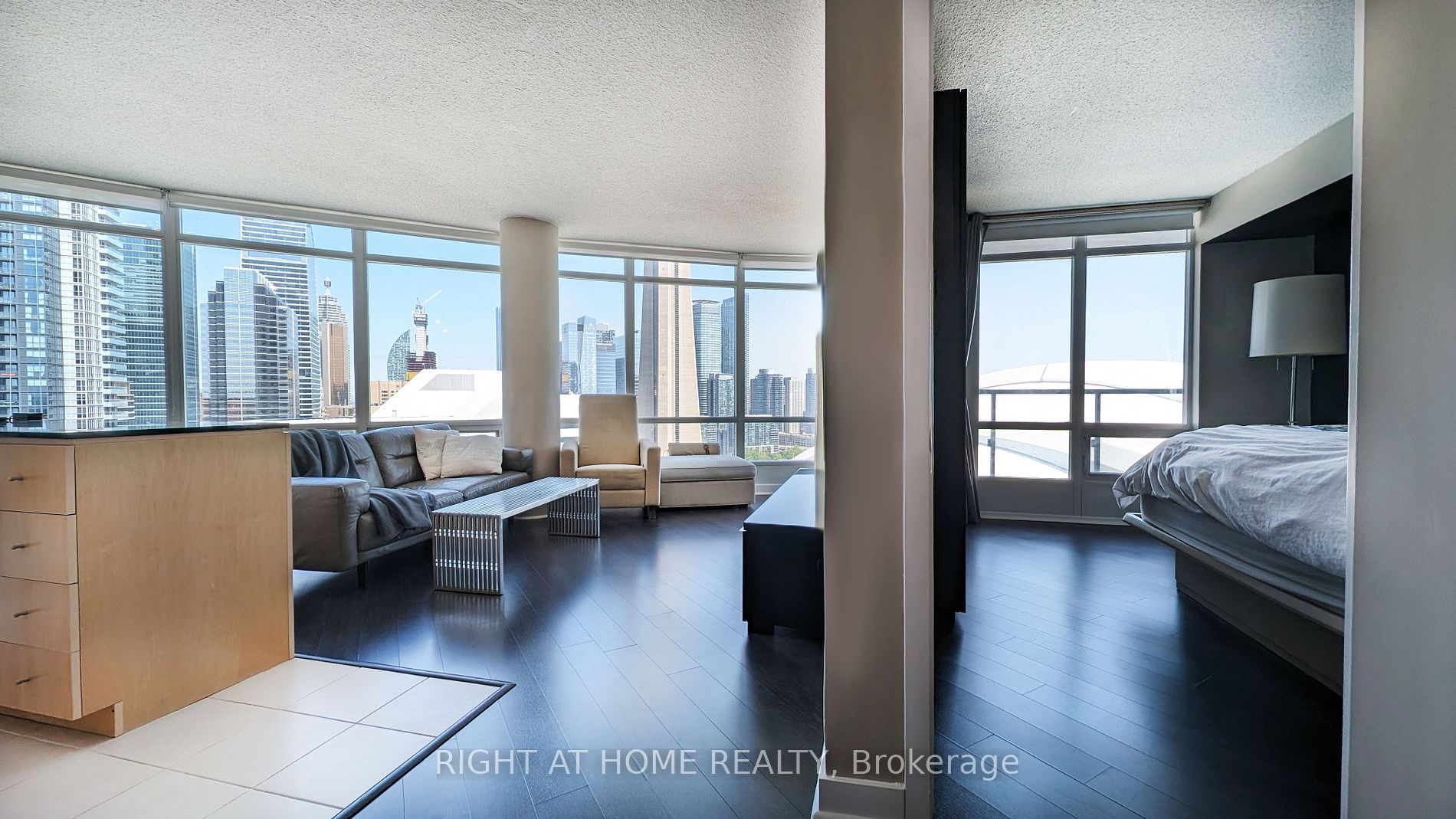
3103-361 Front St W (Front / Blue Jays Way)
Price: $628,888
Status: For Sale
MLS®#: C8386790
- Tax: $2,465.21 (2024)
- Maintenance:$659.92
- Community:Waterfront Communities C1
- City:Toronto
- Type:Condominium
- Style:Condo Apt (Apartment)
- Beds:1+1
- Bath:1
- Size:700-799 Sq Ft
- Garage:Underground
Features:
- ExteriorConcrete
- HeatingHeating Included, Forced Air, Gas
- Sewer/Water SystemsWater Included
- Extra FeaturesCommon Elements Included, Hydro Included
Listing Contracted With: RIGHT AT HOME REALTY
Description
Bathed In Natural Light, This Stunning Residence On A High Floor Offers An Expansive, Unobstructed View Adjacent To Toronto's Iconic CN Tower And Rogers Centre. Enjoy The Convenience Of Being Mere Minutes Away From Lakeshore, The Bustling PATH Network, Ripley's Aquarium, Vibrant Kensington Market, The Lively Entertainment District, And The Newly Developed Well Mall. Indulge In The Comfort Of Custom Closets In The Bedroom And A Tailored Work Station In The Den, Perfect For Those Who Work From Home. Plus, Benefit From Low Maintenance Fees That Cover Hydro, AC, Heat, Water, And Gas, Ensuring Effortless Living. This Property Boasts An Array Of Exceptional Amenities, Including A 24-Hour Concierge Service For Added Convenience And Security. Dive Into Relaxation At The Olympic-Sized Pool, Stay Active On The Basketball Court, Or Unwind In The Sauna After A Long Day. Experience Urban Living At Its Finest In This Vibrant Community, Where Luxury Meets Convenience. Schedule Your Private Tour Today And Discover The Unparalleled Lifestyle This Residence Has To Offer
Highlights
Existing ELFs, Window Coverings, Dishwasher, Washer & Dryer, Stove, Hood Range.
Want to learn more about 3103-361 Front St W (Front / Blue Jays Way)?

Toronto Condo Team Sales Representative - Founder
Right at Home Realty Inc., Brokerage
Your #1 Source For Toronto Condos
Rooms
Real Estate Websites by Web4Realty
https://web4realty.com/

