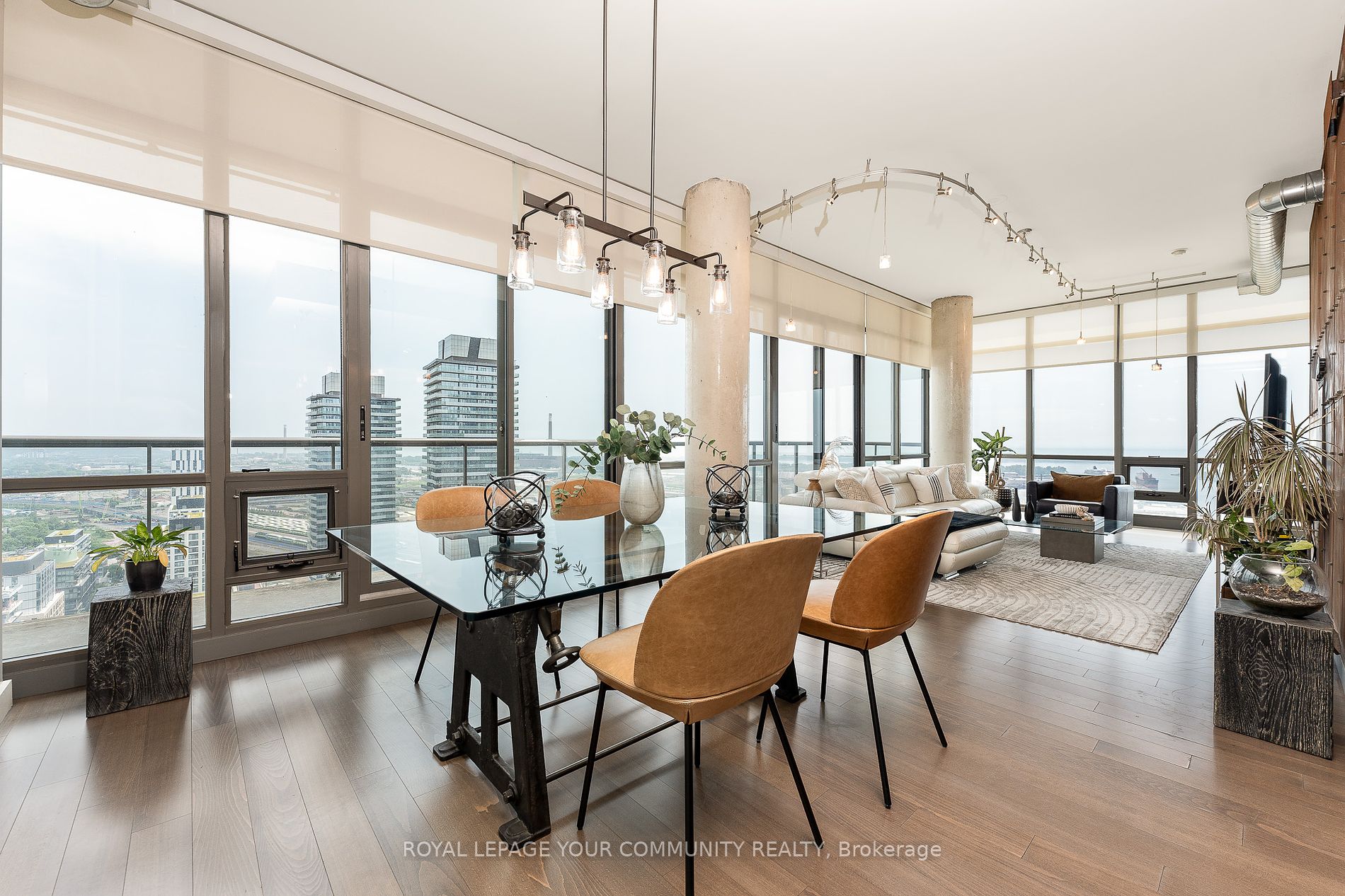Open House:
- Tax: $4,120 (2024)
- Maintenance:$922
- Community:Waterfront Communities C8
- City:Toronto
- Type:Condominium
- Style:Condo Apt (Apartment)
- Beds:2
- Bath:2
- Size:1000-1199 Sq Ft
- Garage:Underground
Features:
- ExteriorBrick, Concrete
- HeatingHeating Included, Forced Air, Gas
- Sewer/Water SystemsWater Included
- AmenitiesBus Ctr (Wifi Bldg), Concierge, Gym, Outdoor Pool, Party/Meeting Room, Rooftop Deck/Garden
- Lot FeaturesLake/Pond, Park, Place Of Worship, Public Transit, Rec Centre, School
- Extra FeaturesCommon Elements Included
Listing Contracted With: ROYAL LEPAGE YOUR COMMUNITY REALTY
Description
Welcome to 33 Mill St! Nestled in the heart of Toronto's historic Distillery District, this charming 2-bedroom + 1-den condo offers a blend of modern luxury and vintage charm. Bathed in natural light, the open-concept living space features floor-to-ceiling windows, sleek hardwood floors, and a contemporary kitchen equipped with stainless steel appliances and granite countertops. The primary bedroom boasts an ensuite bathroom and ample closet space, while the second bedroom is perfect for guests or little ones. Residents can enjoy premium amenities, including a fitness centre, rooftop terrace with stunning city views, outdoor pool and hot tub, 24-hour concerige service, and more. Steps away from trendy boutiques, gourmet restaurants, and vibrant cultural events, this condo provides the ultimate urban living experience in one of Toronto's most coveted neighbourhoods.
Highlights
Repurposed Cast Iron Drafting Table Turned Dining Room Table Available for Sale
Want to learn more about 3103-33 Mill St (Parliament/Front)?

Toronto Condo Team Sales Representative - Founder
Right at Home Realty Inc., Brokerage
Your #1 Source For Toronto Condos
Rooms
Real Estate Websites by Web4Realty
https://web4realty.com/


