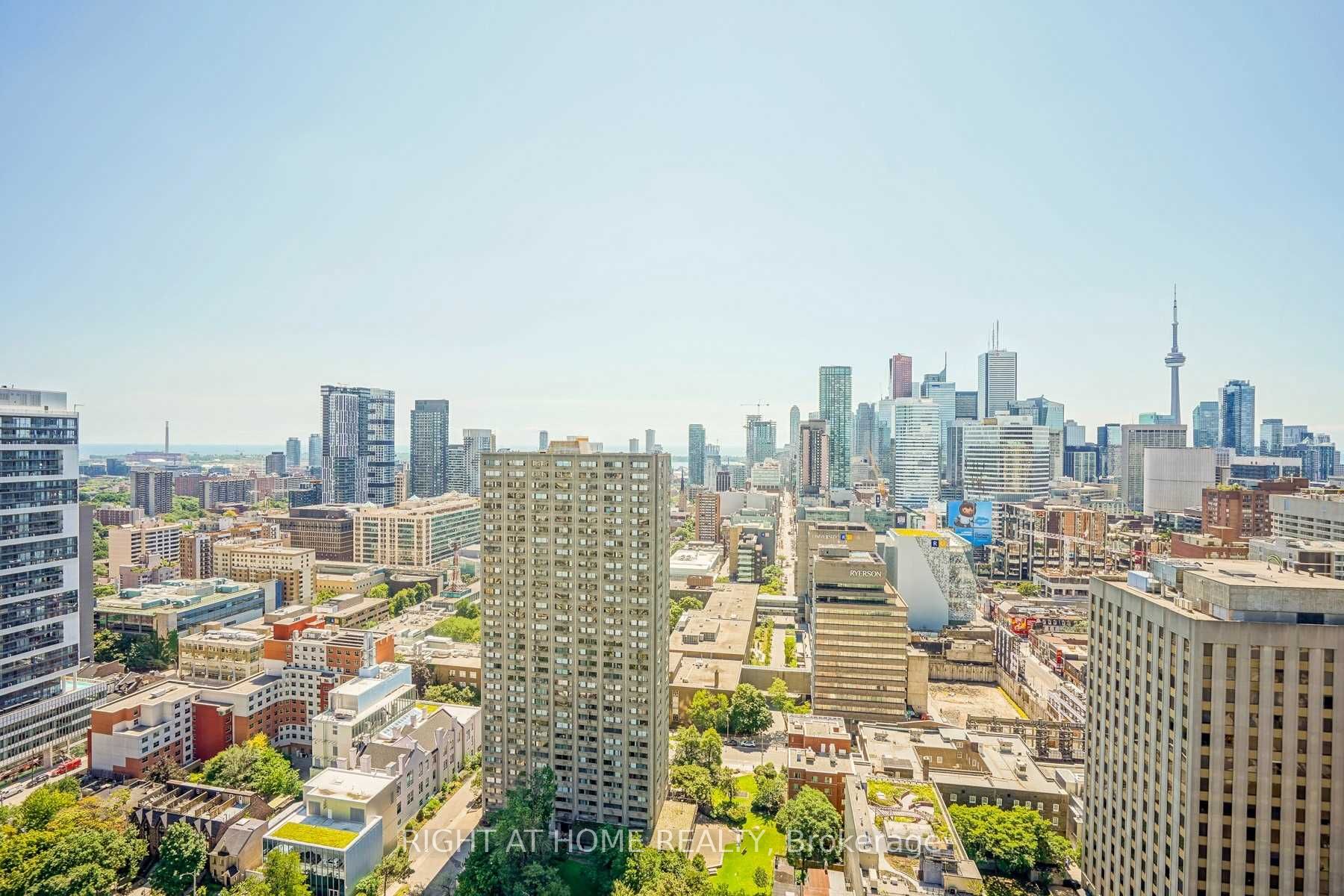
3102-25 Carlton St (Yonge And Carlton)
Price: $3,400/Monthly
Status: For Rent/Lease
MLS®#: C9050394
- Community:Church-Yonge Corridor
- City:Toronto
- Type:Condominium
- Style:Condo Apt (Apartment)
- Beds:2
- Bath:2
- Size:800-899 Sq Ft
- Age:16-30 Years Old
Features:
- ExteriorConcrete
- HeatingHeating Included, Forced Air, Other
- Sewer/Water SystemsWater Included
- AmenitiesConcierge, Exercise Room, Games Room, Guest Suites, Gym, Indoor Pool
- Extra FeaturesPrivate Elevator, Common Elements Included
- CaveatsApplication Required, Deposit Required, Credit Check, Employment Letter, Lease Agreement, References Required
Listing Contracted With: RIGHT AT HOME REALTY
Description
Stunning sun-filled two-bedroom suite in an amazing Yonge and College location. Enjoy breathtaking unobstructed views from the wrap-around balcony. No carpet throughout, perfect for a luxurious lifestyle. Just steps to the subway and the famous Loblaws Maple Leaf Gardens. Nearby, you'll find restaurants, shops of College Park & Eaton's, Dundas Square, Toronto Metropolitan University, and U of T. This suite offers the perfect blend of comfort and convenience in a prime urban setting.
Highlights
Style and Convenience. 4 SS Appliances, Elegant Common Areas, Vistors Parking (Subject to Rules). Tenant Pays Own Hydro & Cable.
Want to learn more about 3102-25 Carlton St (Yonge And Carlton)?

Toronto Condo Team Sales Representative - Founder
Right at Home Realty Inc., Brokerage
Your #1 Source For Toronto Condos
Rooms
Real Estate Websites by Web4Realty
https://web4realty.com/

