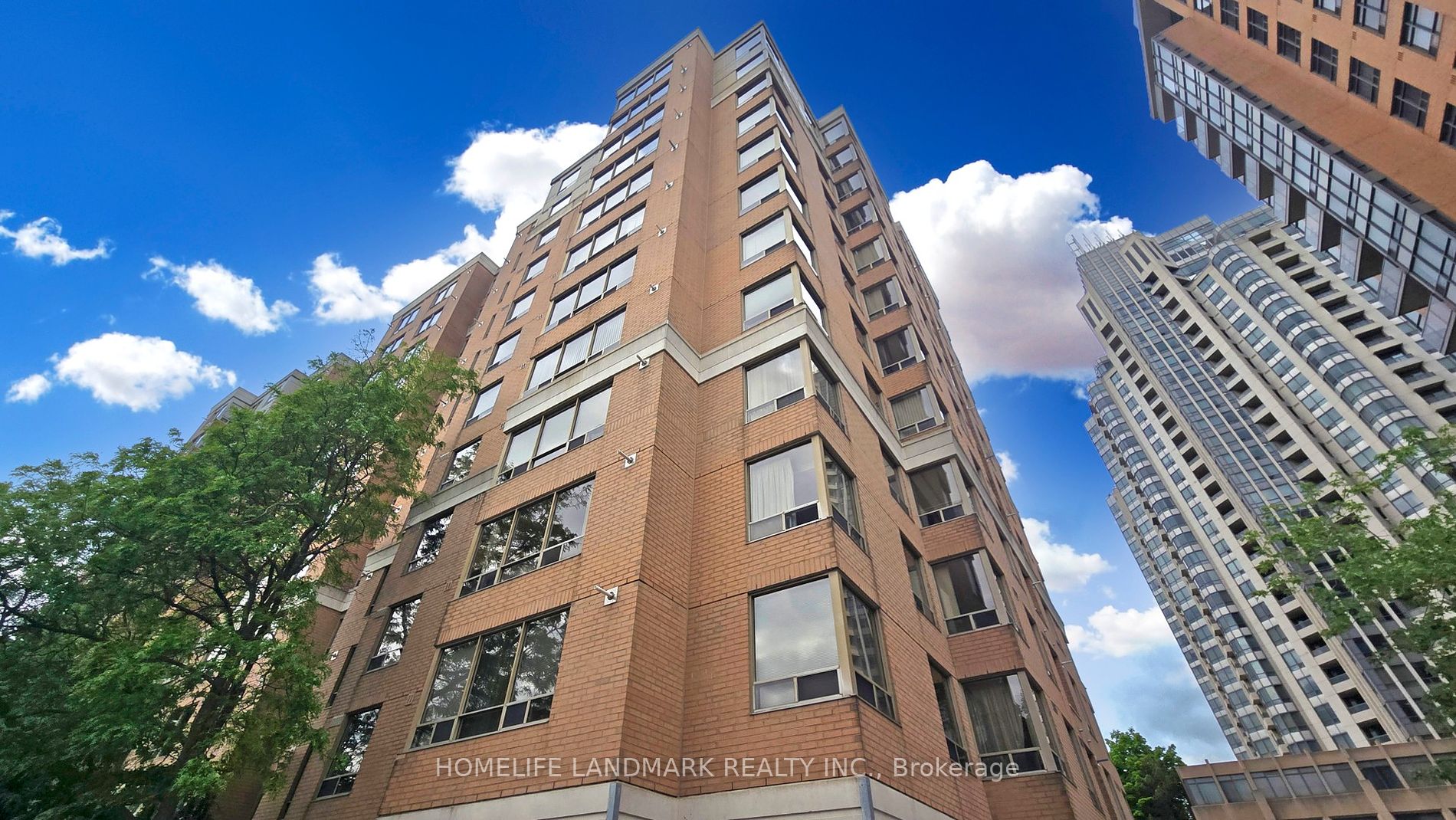- Tax: $2,653.72 (2024)
- Maintenance:$750.88
- Community:Willowdale East
- City:Toronto
- Type:Condominium
- Style:Condo Apt (Apartment)
- Beds:2
- Bath:2
- Size:800-899 Sq Ft
- Garage:Underground
Features:
- ExteriorBrick
- HeatingForced Air, Gas
- Sewer/Water SystemsWater Included
- AmenitiesGym, Party/Meeting Room, Visitor Parking
- Lot FeaturesPublic Transit, School
- Extra FeaturesPrivate Elevator, Common Elements Included
Listing Contracted With: HOMELIFE LANDMARK REALTY INC.
Description
You Must See This Tridel Built Luxury Condo In A Quiet Complex & Private Gated Community! Great Prime Location Of Yonge/Finch With famous Mckee Public School Cross The Street & Earl Haig Secondary School Just Minutes Away!! Sun-Filled Two Bedrooms With Two Full Bathroom Unit. Master Bedroom W/Large Walk-In Closet And Unobstructed View From All Rooms! Crown Moulding & Laminate Floor Throughout! Kitchen With S/S Appliances And Quartz Countertops. One Parking & One Locker. Walk To Metro Superstore, Loblaws, Restaurants, Banks, Subways, Ttc, North York Centre, Mitchel Field Community Center And Mel Lastman Square.
Highlights
S/S Fridge, S/S Stove,S/S Range Hood, S/S Dishwasher, Stackable Washer & Dryer, All Electric Light Fixtures & All Window Coverings. One Parking & One Locker. Hot Water Tank Owned.
Want to learn more about 310-88 Grandview Way (Yonge/Finch)?

Toronto Condo Team Sales Representative - Founder
Right at Home Realty Inc., Brokerage
Your #1 Source For Toronto Condos
Rooms
Real Estate Websites by Web4Realty
https://web4realty.com/


