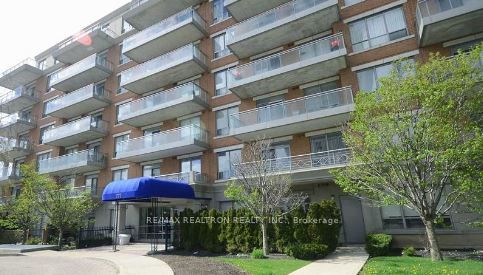
310-777 Steeles Ave W (Steeles/Bathurst)
Price: $649,900
Status: For Sale
MLS®#: C8399652
- Tax: $2,012.5 (2023)
- Maintenance:$782
- Community:Newtonbrook West
- City:Toronto
- Type:Condominium
- Style:Condo Apt (Apartment)
- Beds:2
- Bath:2
- Size:800-899 Sq Ft
- Garage:Underground
- Age:11-15 Years Old
Features:
- ExteriorBrick, Concrete
- HeatingHeating Included, Forced Air, Gas
- Sewer/Water SystemsWater Included
- AmenitiesExercise Room, Visitor Parking
- Lot FeaturesPublic Transit
- Extra FeaturesCommon Elements Included
Listing Contracted With: RE/MAX REALTRON REALTY INC.
Description
Not a misprint! This larger 850 sf 2 BR 2 full bath unit in one of the best located "boutique" buildings in Newtonbrook West..steps from TTC, right at the Thornhill border! Minutes from the Promenade mall, shops, plenty of plazas with every amenity, places of worship and all the buzz of North York's Newtonbrook community! ..all listed below most 1 BR's in the area! Locker and underground parking included! Add a pinch of sparkle with new flooring in the bedrooms and a dash of new paint..and this becomes a place to live for years for the first time buyer couple /family, or an unbeatable investor opportunity!
Highlights
all appliances as installed: stainless fridge, stove, OTR exhaust/microwave, washer dryer stacked, all existing window coverings and all electric lite and plumbing fixtures as installed...
Want to learn more about 310-777 Steeles Ave W (Steeles/Bathurst)?

Toronto Condo Team Sales Representative - Founder
Right at Home Realty Inc., Brokerage
Your #1 Source For Toronto Condos
Rooms
Real Estate Websites by Web4Realty
https://web4realty.com/

