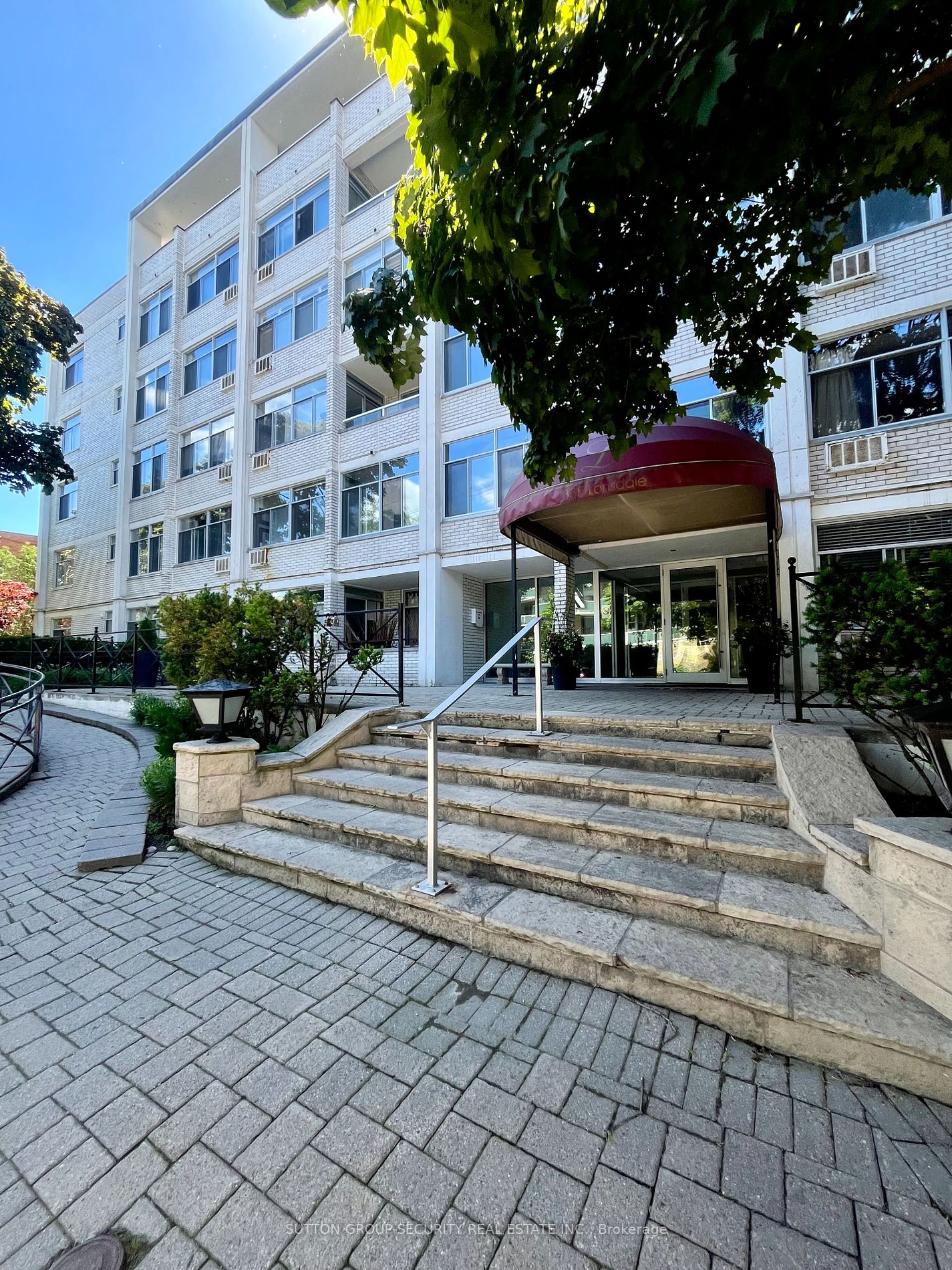
310-335 Lonsdale Rd (Spadina & Lonsdale Rd)
Price: $2,790/Monthly
Status: For Rent/Lease
MLS®#: C8448218
- Community:Forest Hill South
- City:Toronto
- Type:Condominium
- Style:Condo Apt (Apartment)
- Beds:1
- Bath:1
- Size:700-799 Sq Ft
- Garage:Underground
Features:
- ExteriorBrick
- HeatingHeating Included, Water, Gas
- Sewer/Water SystemsWater Included
- AmenitiesRooftop Deck/Garden
- Lot FeaturesPrivate Entrance, Cul De Sac, Park, Place Of Worship, Public Transit
- Extra FeaturesCommon Elements Included, Hydro Included
- CaveatsApplication Required, Deposit Required, Credit Check, Employment Letter, Lease Agreement, References Required
Listing Contracted With: SUTTON GROUP-SECURITY REAL ESTATE INC.
Description
Discover a rare opportunity to live in the heart of Forest Hill Village! This charming 1-bedroom, 1-bathroom condo on the 3rd floor offers everything youve been looking for. Recently updated in 2020, the unit features new baseboards, modern light fixtures throughout, and brand-new appliances, including a built-in water filtration system with a dedicated faucet. Freshly painted with bathroom upgrades including a ceiling-high mirror and a sleek glass shower door, this condo boasts ample living space with a large living room and separate dining area. Unique and private, the unit has no neighbor on one side, ensuring a peaceful living experience. Additional perks include a parking spot, storage unit, and included living room furniture (sectional couch, entertainment unit, and coffee table all with extra storage). Just steps from Cedarvale Ravine, grocery stores, coffee shops, banks, and restaurants, this condo combines convenience with luxury. Available for immediate move-in, don't miss the chance to call this beautiful space your new home!
Want to learn more about 310-335 Lonsdale Rd (Spadina & Lonsdale Rd)?

Toronto Condo Team Sales Representative - Founder
Right at Home Realty Inc., Brokerage
Your #1 Source For Toronto Condos
Rooms
Real Estate Websites by Web4Realty
https://web4realty.com/

