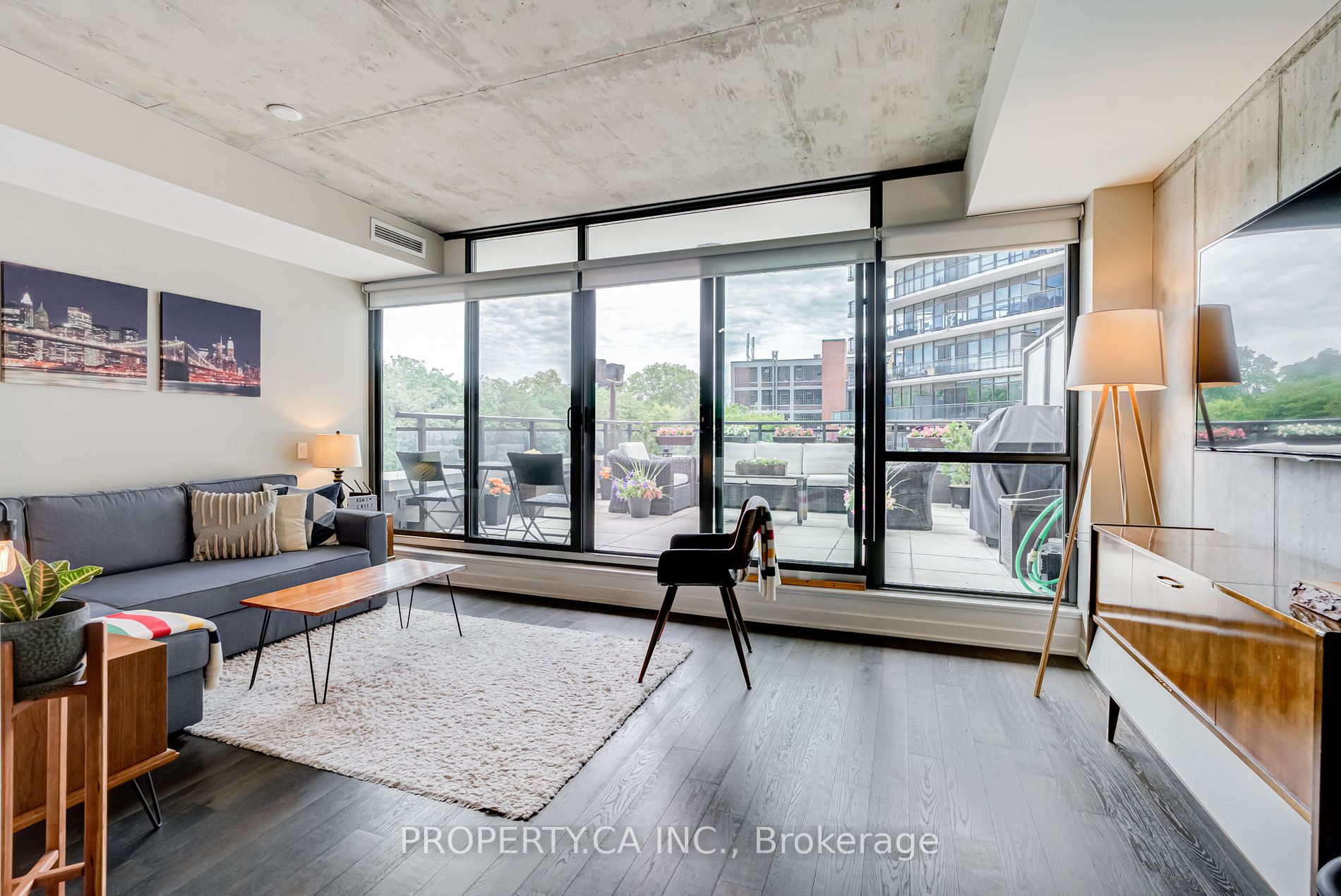
310-1201 Dundas St E (Dundas St E & Carlaw Ave)
Price: $799,000
Status: For Sale
MLS®#: E9005996
- Tax: $3,051.5 (2024)
- Maintenance:$622.86
- Community:South Riverdale
- City:Toronto
- Type:Condominium
- Style:Condo Apt (Loft)
- Beds:1
- Bath:1
- Size:700-799 Sq Ft
- Garage:Underground
- Age:11-15 Years Old
Features:
- ExteriorBrick, Concrete
- HeatingHeating Included, Forced Air, Gas
- Sewer/Water SystemsWater Included
- AmenitiesParty/Meeting Room, Rooftop Deck/Garden
- Lot FeaturesLake Access, Public Transit
- Extra FeaturesCommon Elements Included
Listing Contracted With: PROPERTY.CA INC.
Description
welcome to your urban oasis in the heart of Leslieville! This exceptional 761 square foot loft offers a perfect blend of modern living and contemporary design. Step outside to your huge private terrace with gas hookup, ideal for entertaining, gardening, or simply relaxing with a cup of coffee. Enjoy exposed concrete ceilings and large south facing floor to ceiling windows that flood the unit with natural light.The open concept living, dining, and kitchen areas offer a seamless flow throughout The primary bedroom offers a generously sized walk-in closet, with ample storage and organization solutions. underground parking spot included. Close proximity to parks, transit options, and all amenities. Don't miss the opportunity to experience the pinnacle of sophisticated living in one ofToronto's most sought-after neighbourhoods!
Highlights
A11 existing appliances, ELF's and window coverings.
Want to learn more about 310-1201 Dundas St E (Dundas St E & Carlaw Ave)?

Toronto Condo Team Sales Representative - Founder
Right at Home Realty Inc., Brokerage
Your #1 Source For Toronto Condos
Rooms
Real Estate Websites by Web4Realty
https://web4realty.com/

