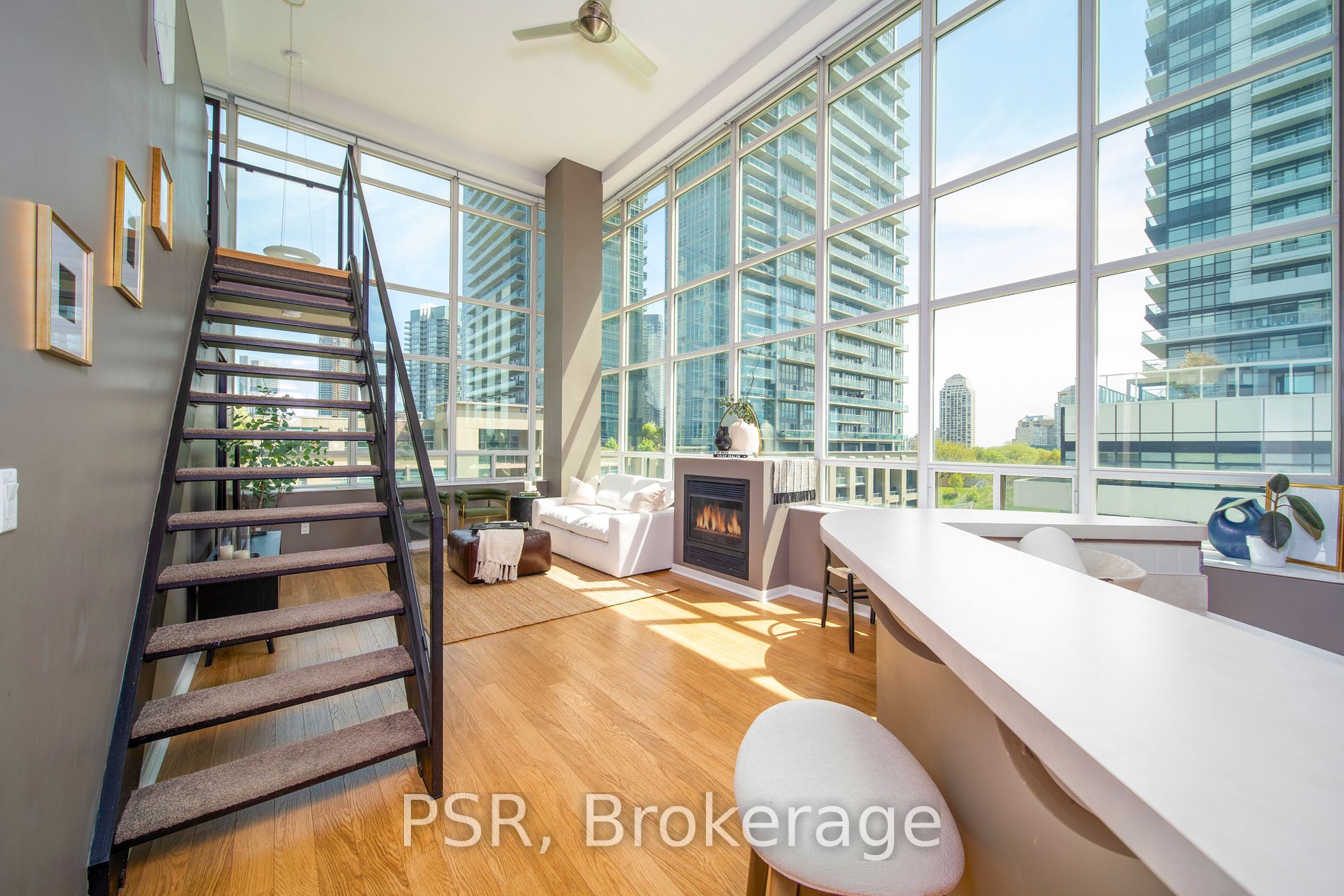
309-300 Manitoba St S (Legion/Manitoba)
Price: $799,000
Status: Sale Pending
MLS®#: W8322058
- Tax: $2,650 (2023)
- Maintenance:$1,196.1
- Community:Mimico
- City:Toronto
- Type:Condominium
- Style:Condo Apt (Loft)
- Beds:2+1
- Bath:2
- Size:1200-1399 Sq Ft
- Garage:Built-In
- Age:16-30 Years Old
Features:
- InteriorFireplace
- ExteriorConcrete
- HeatingForced Air, Gas
- Sewer/Water SystemsWater Included
- AmenitiesExercise Room, Gym, Party/Meeting Room, Visitor Parking
- Lot FeaturesLake Access, Other, Park, Public Transit
- Extra FeaturesCommon Elements Included
Listing Contracted With: PSR
Description
Experience The Allure Of Unit 309, A Sunlight Sanctuary Nestled In The Heart Of Mystic Pointe, Once Known As The Guinness Warehouse. Ascend To Lofty Heights With 17-Foot Ceilings That Amplify The Sense Of Spaciousness In This Bright And Airy Corner Loft. Immerse Yourself In A Sprawling Layout Bathed In Natural Light. Located In The Growing Mimico Community, Mere Steps From The Tranquil Embrace Of The Lake, Bustling Shops, Convenient Mimico GO Access, & Picturesque Trails. Revel In The Comfort Of 2 Bedrooms Plus A Den, Completed By 2 Elegant Bathrooms. Welcome Home To A Harmonious Blend Of History And Style.
Highlights
Includes 2 Parking Spots & 2 Lockers (Opt To Utilize Both For Your Convenience Or Seize The Opportunity To Rent Them Out, Potentially Fetching $150-200 Per Month Each)
Want to learn more about 309-300 Manitoba St S (Legion/Manitoba)?

Toronto Condo Team Sales Representative - Founder
Right at Home Realty Inc., Brokerage
Your #1 Source For Toronto Condos
Rooms
Real Estate Websites by Web4Realty
https://web4realty.com/

