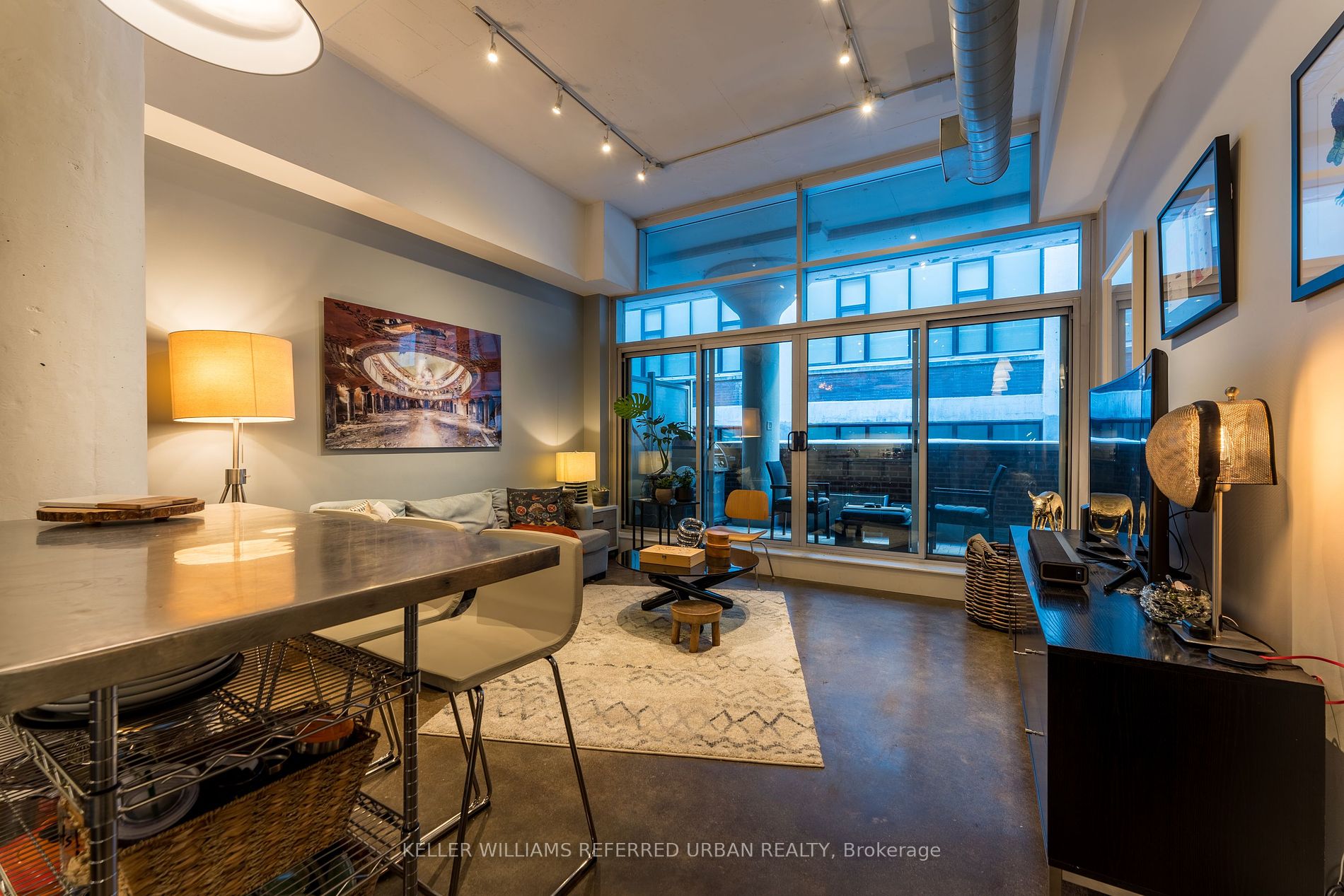
309-233 Carlaw Ave (Carlaw & Queen St E)
Price: $2,300/Monthly
Status: For Rent/Lease
MLS®#: E9031934
- Community:South Riverdale
- City:Toronto
- Type:Condominium
- Style:Condo Apt (Apartment)
- Beds:1
- Bath:1
- Size:500-599 Sq Ft
- Garage:Underground
Features:
- ExteriorBrick, Concrete
- HeatingForced Air, Gas
- Sewer/Water SystemsWater Included
- AmenitiesBbqs Allowed, Bike Storage, Concierge, Exercise Room, Party/Meeting Room, Visitor Parking
- Lot FeaturesPark, Public Transit, School
- Extra FeaturesPrivate Elevator, Common Elements Included
- CaveatsApplication Required, Deposit Required, Credit Check, Employment Letter, Lease Agreement, References Required
Listing Contracted With: KELLER WILLIAMS REFERRED URBAN REALTY
Description
Rarely Available Loft With Tall 11'3" Ft Ceilings, With Durable Concrete Floors And Exposed Ducts. Gas Range! Large Terrace. Walk To All The Local Shops, Bars, Restaurants And Coffee Shops On Queen Street East In Leslieville. Convenient Autoshare Hourly Car Rentals. Plenty Of Visitor Parking For Your Guests.
Highlights
Building Amenities Include Gym And Exercise Room, Concierge, Visitor Parking.
Want to learn more about 309-233 Carlaw Ave (Carlaw & Queen St E)?

Toronto Condo Team Sales Representative - Founder
Right at Home Realty Inc., Brokerage
Your #1 Source For Toronto Condos
Rooms
Real Estate Websites by Web4Realty
https://web4realty.com/

