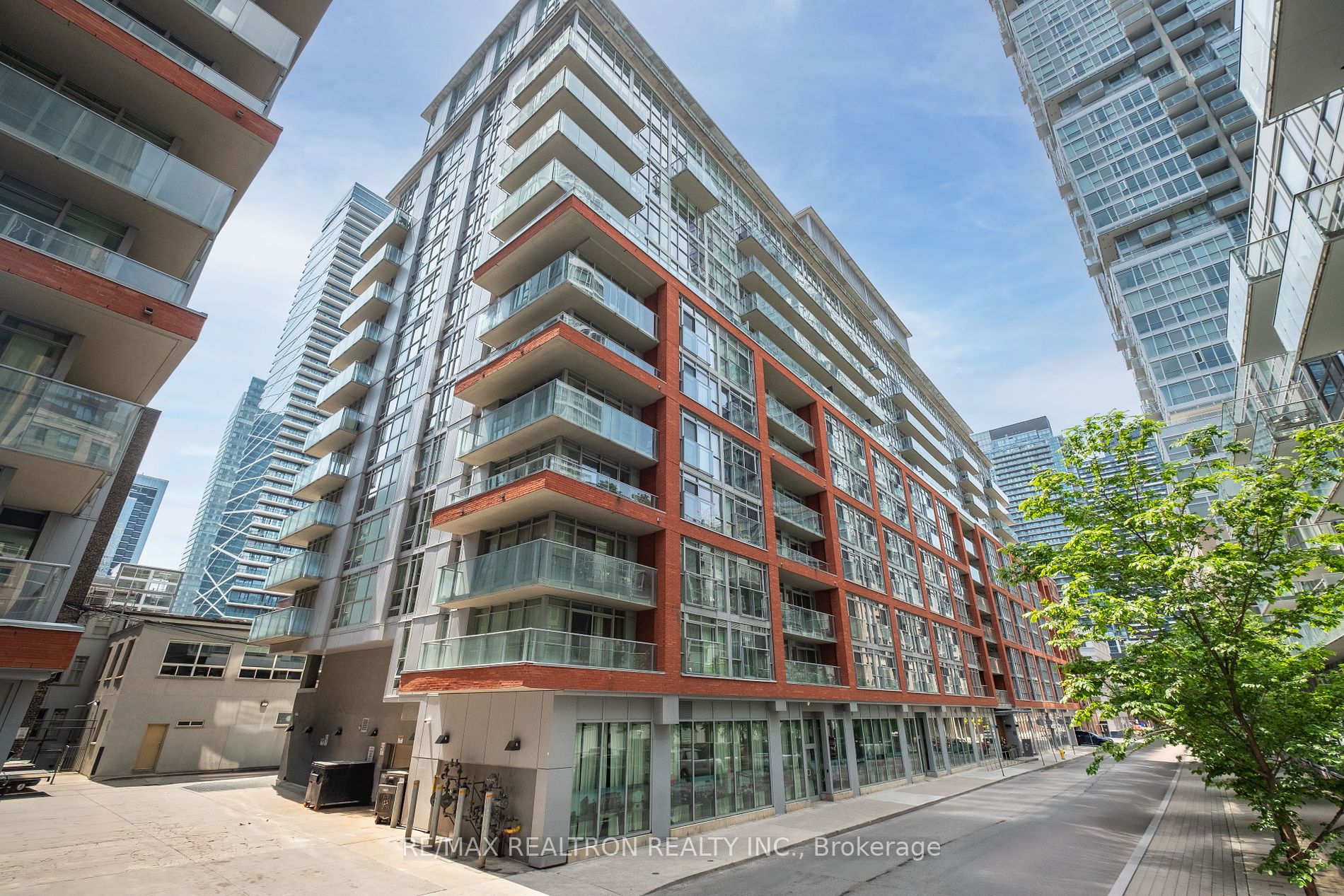
309-21 Nelson St (Richmond St W & University Ave)
Price: $528,000
Status: For Sale
MLS®#: C8426598
- Tax: $2,252 (2023)
- Maintenance:$499.98
- Community:Waterfront Communities C1
- City:Toronto
- Type:Condominium
- Style:Condo Apt (Apartment)
- Beds:1
- Bath:1
- Size:500-599 Sq Ft
- Garage:Underground
- Age:11-15 Years Old
Features:
- ExteriorBrick
- HeatingHeating Included, Forced Air, Gas
- Sewer/Water SystemsWater Included
- AmenitiesConcierge, Guest Suites, Outdoor Pool, Party/Meeting Room, Visitor Parking
- Lot FeaturesArts Centre, Park, Public Transit, Rec Centre, School
- Extra FeaturesCommon Elements Included
Listing Contracted With: RE/MAX REALTRON REALTY INC.
Description
Welcome to this chic and modern condo in the heart of downtown Toronto's vibrant Entertainment & Financial District. With an impressive walk score of 99, you'll enjoy unparalleled convenience. This almost 600 sqft condo boasts new flooring installed in 2020 and has been freshly painted, offering a fresh & contemporary living space. Situated in the sought-after Boutique condos, this 14-storey building exudes the ambiance of a boutique hotel, offering residents a stylish retreat in the heart of the city. The building offers outstanding amenities, including a rooftop patio perfect for entertaining with gas barbecues, fire pit seating, & private cabanas. Indulge in luxury living with access to a fully equipped exercise facility, indoor and outdoor pools, a Skyline Bar and party room, and a 24-hour concierge. Experience the best of downtown living with coffee shops, restaurants, theatres, and nightlife just steps away. Don't miss out!
Highlights
Fridge, Stove, Microwave, Dishwasher, Washer/Dryer, All Existing Electric Light Fixtures
Want to learn more about 309-21 Nelson St (Richmond St W & University Ave)?

Toronto Condo Team Sales Representative - Founder
Right at Home Realty Inc., Brokerage
Your #1 Source For Toronto Condos
Rooms
Real Estate Websites by Web4Realty
https://web4realty.com/

