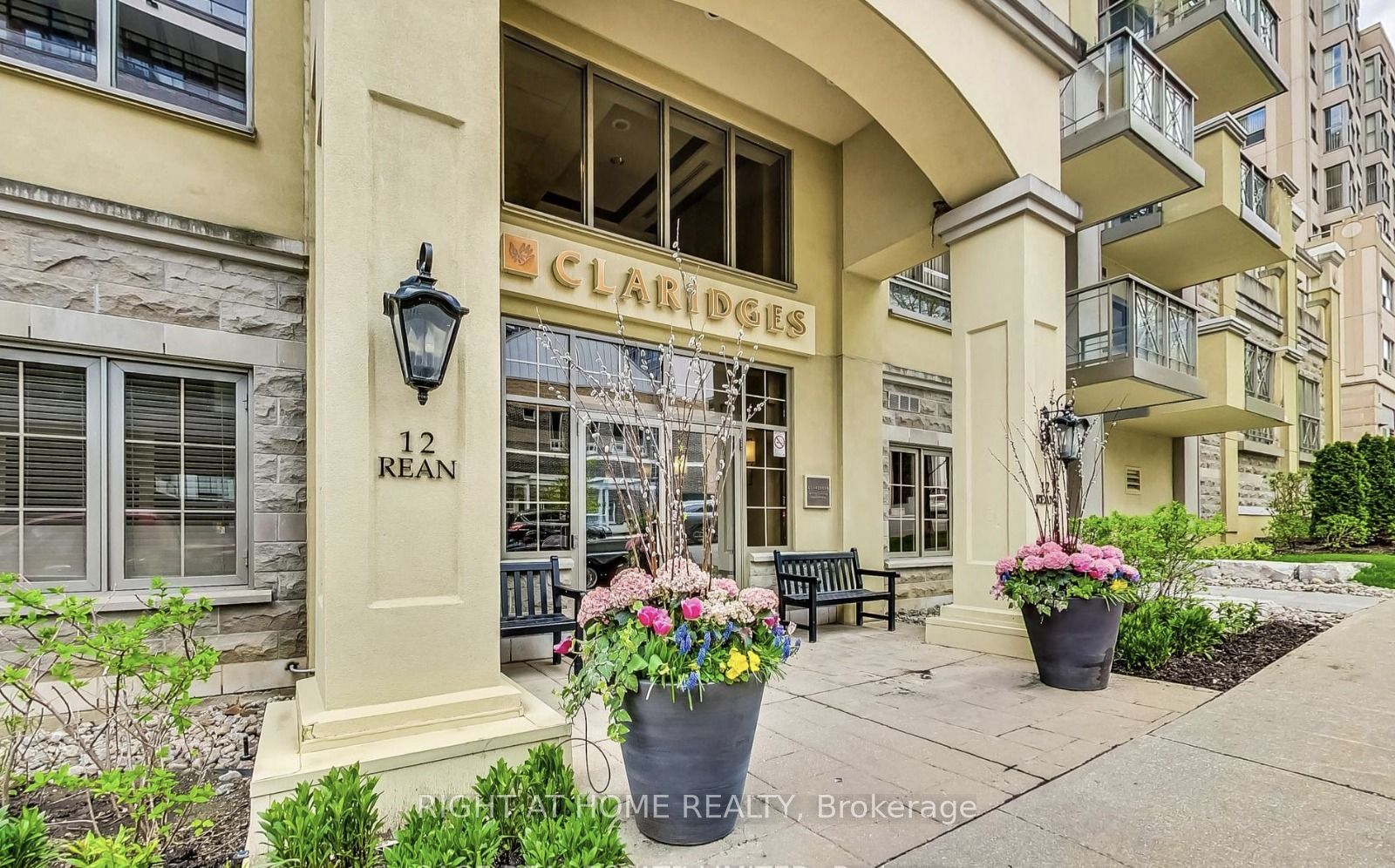
309-12 Rean Dr (Bayview/ Sheppard)
Price: $3,100/Monthly
Status: For Rent/Lease
MLS®#: C8463146
- Maintenance:$784.12
- Community:Bayview Village
- City:Toronto
- Type:Condominium
- Style:Condo Apt (Apartment)
- Beds:1+1
- Bath:2
- Size:800-899 Sq Ft
- Garage:Underground
- Age:6-10 Years Old
Features:
- ExteriorConcrete
- HeatingForced Air, Electric
- Sewer/Water SystemsWater Included
- AmenitiesGames Room, Gym, Indoor Pool, Recreation Room, Visitor Parking
- Lot FeaturesElectric Car Charger, Hospital, Library, Place Of Worship, Public Transit, School
- Extra FeaturesCommon Elements Included
- CaveatsApplication Required, Deposit Required, Credit Check, Employment Letter, Lease Agreement, References Required
Listing Contracted With: RIGHT AT HOME REALTY
Description
Luxurious 1+1 bed, 2 bath condo with all utilities included in the Claridges at Bayview and Sheppard. This conveniently located home features open concept living and dining room, and walk-out to balcony. Spacious kitchen with breakfast bar and plenty of storage space. Primary bedroom with 3-piece ensuite and closet. Private den is perfect for home office. Convenient insuite laundry with storage space. Storage locker is on the same floor as the unit. Steps to Bayview subway station, Rean Park, Shops at Bayview Village, Loblaws, LCBO, Community Recreation Centre & Library, YMCA. Minutes away from Oriole GO, highways 401 and 404, and North York General Hospital
Highlights
Building Insurance, Common Elements, Heat, Parking, Water
Want to learn more about 309-12 Rean Dr (Bayview/ Sheppard)?

Toronto Condo Team Sales Representative - Founder
Right at Home Realty Inc., Brokerage
Your #1 Source For Toronto Condos
Rooms
Real Estate Websites by Web4Realty
https://web4realty.com/

