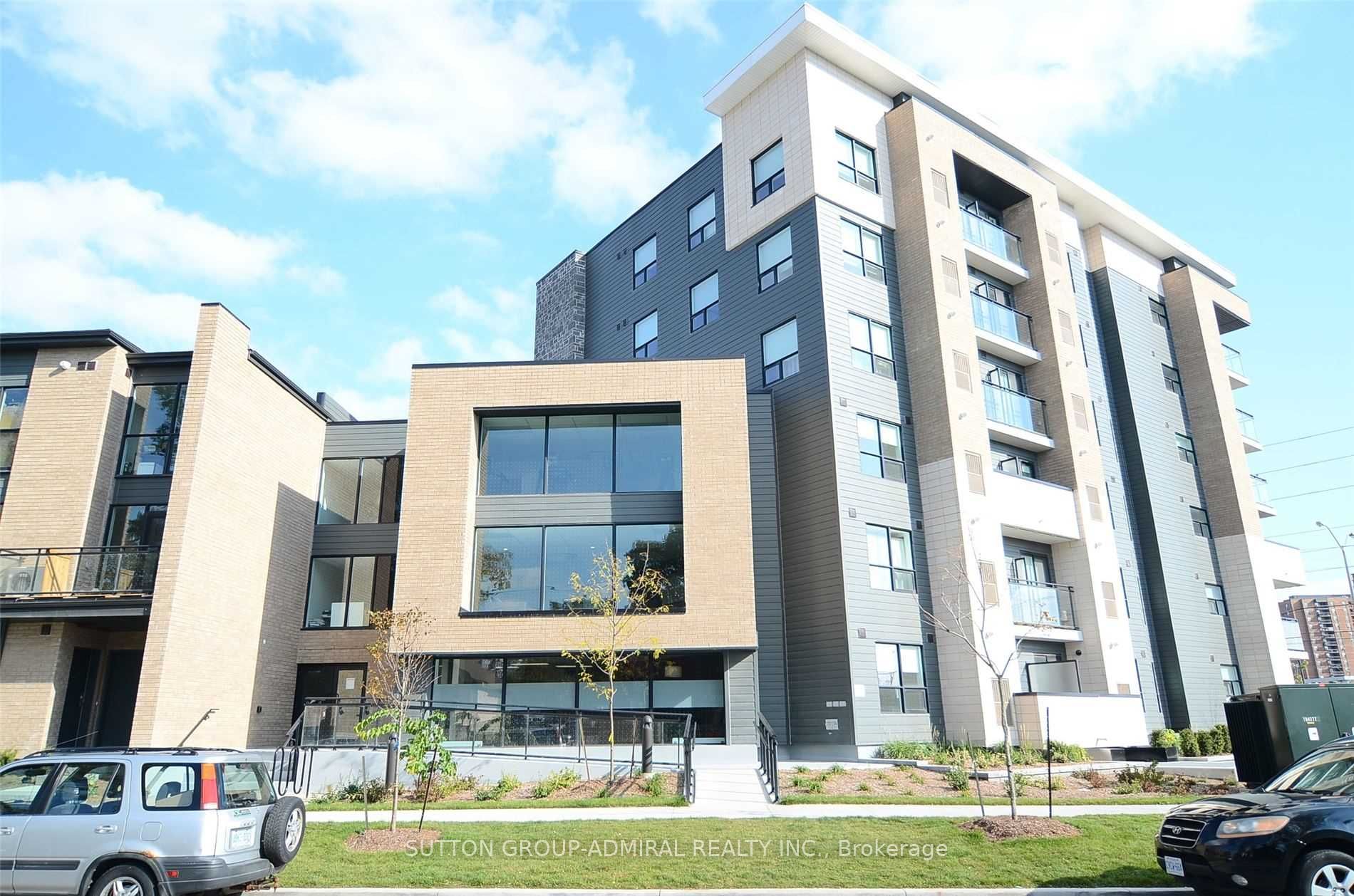
309-1 Falaise Rd (Kingston Rd/Morningside Ave)
Price: $506,000
Status: For Sale
MLS®#: E8489888
- Tax: $1,796.94 (2023)
- Maintenance:$305
- Community:West Hill
- City:Toronto
- Type:Condominium
- Style:Condo Apt (Apartment)
- Beds:1+1
- Bath:1
- Size:500-599 Sq Ft
- Garage:Underground
Features:
- ExteriorBrick
- HeatingHeat Pump, Gas
- AmenitiesGym, Party/Meeting Room
- Lot FeaturesBeach, Library, Park, Public Transit, Rec Centre, School
- Extra FeaturesCommon Elements Included
Listing Contracted With: SUTTON GROUP-ADMIRAL REALTY INC.
Description
3-year new boutique condo building. Bright updated 1 bedroom + Den Condo unit, the den can be used/Converted as a 2nd bedroom or a comfy home office! Boasts bright and sunny views of the lush gardens & the outdoor courtyard from the balcony. Fresh painted wall, Laminate flooring throughout except Bedroom and Bathroom. Open concept Kitchen with Granite counter-top, sliding glass bedroom door, bathroom vanity with granite counter top! Close to All Amenities: Steps to Bank, Restaurants, Grocery Stores, Parks and TTC stop, 4 minutes bus to Centennial College, U of T Scarborough Campus, Pan Am Centre. Few minutes drives to GO Station, the Lake Ontario, Hwy401 hospital, Lots more!
Highlights
stainless steel Appliances: fridge, stove, range hood fan, B/I dishwasher, Washer& dryer, all window covers, ELFs, and 1 Underground Parking and 1 locker.
Want to learn more about 309-1 Falaise Rd (Kingston Rd/Morningside Ave)?

Toronto Condo Team Sales Representative - Founder
Right at Home Realty Inc., Brokerage
Your #1 Source For Toronto Condos
Rooms
Real Estate Websites by Web4Realty
https://web4realty.com/

