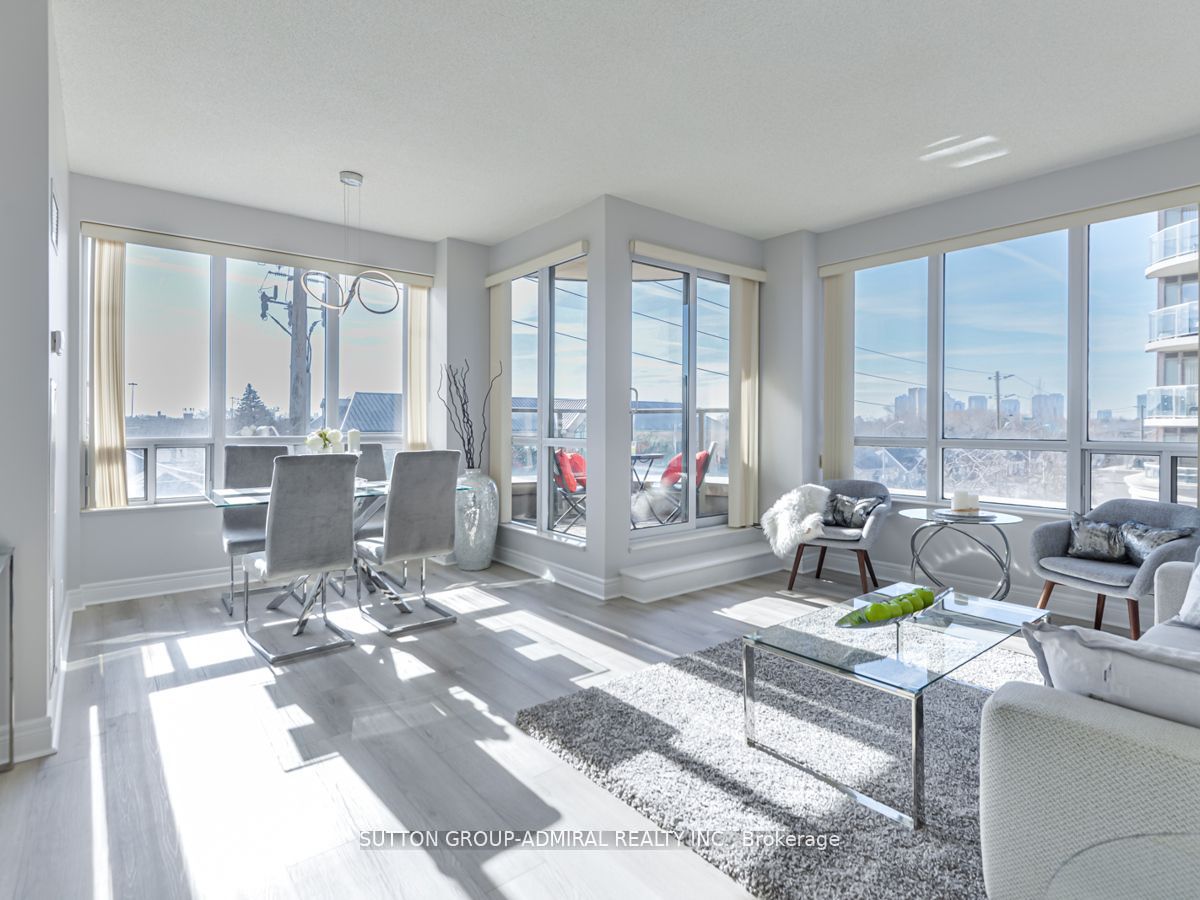
309-1 Clairtrell Rd (Bayview/Sheppard)
Price: $699,000
Status: For Sale
MLS®#: C8417758
- Tax: $2,864.9 (2023)
- Maintenance:$1,145.06
- Community:Willowdale East
- City:Toronto
- Type:Condominium
- Style:Condo Apt (Apartment)
- Beds:2
- Bath:2
- Size:900-999 Sq Ft
- Garage:Underground
Features:
- ExteriorBrick
- HeatingHeating Included, Forced Air, Gas
- Sewer/Water SystemsWater Included
- AmenitiesConcierge, Exercise Room, Games Room, Guest Suites, Media Room, Party/Meeting Room
- Lot FeaturesArts Centre, Hospital, Library, Park, Rec Centre, School
- Extra FeaturesCommon Elements Included, Hydro Included
Listing Contracted With: SUTTON GROUP-ADMIRAL REALTY INC.
Description
Move in and enjoy! Gorgeous sun-filled, spacious & renovated 2bdrm corner unit with 9ft ceilings in one of Toronto's most prestigious neighbourhoods. S-W unobstructed view, split layout, large eat-in kitchen, walk out to 2 balconies, quiet well-maintained building. Earl Haig School zone. Steps to the Bayview subway. Easy access to Hwy 401. Bayview Village shops nearby, restaurants, YMCA, Loblaws, North York General Hospital, GO Train, and parks. All utilities are included in the maintenance fee. All kitchen appliances 2021, stacked washer and dryer 2023. Dogs up to 25 lb are allowed. 24/7 onsite concierge, equipped gym, rooftop terrace with BBQs, sauna, party & games room, guest suite, visitor parking 24/7. The lower level means no long waits for the elevator!
Highlights
Updated Kitchen With Brand New Quart Countertop& Backsplash, S/S (Fridge, Stove, Microwave Combined W/Range Hood, B/I Dishwasher), Stacked Washer & Dryer (2023), All Windows Blinds, All Bathroom Mirrors, All Elfs, 1 Parking.
Want to learn more about 309-1 Clairtrell Rd (Bayview/Sheppard)?

Toronto Condo Team Sales Representative - Founder
Right at Home Realty Inc., Brokerage
Your #1 Source For Toronto Condos
Rooms
Real Estate Websites by Web4Realty
https://web4realty.com/

