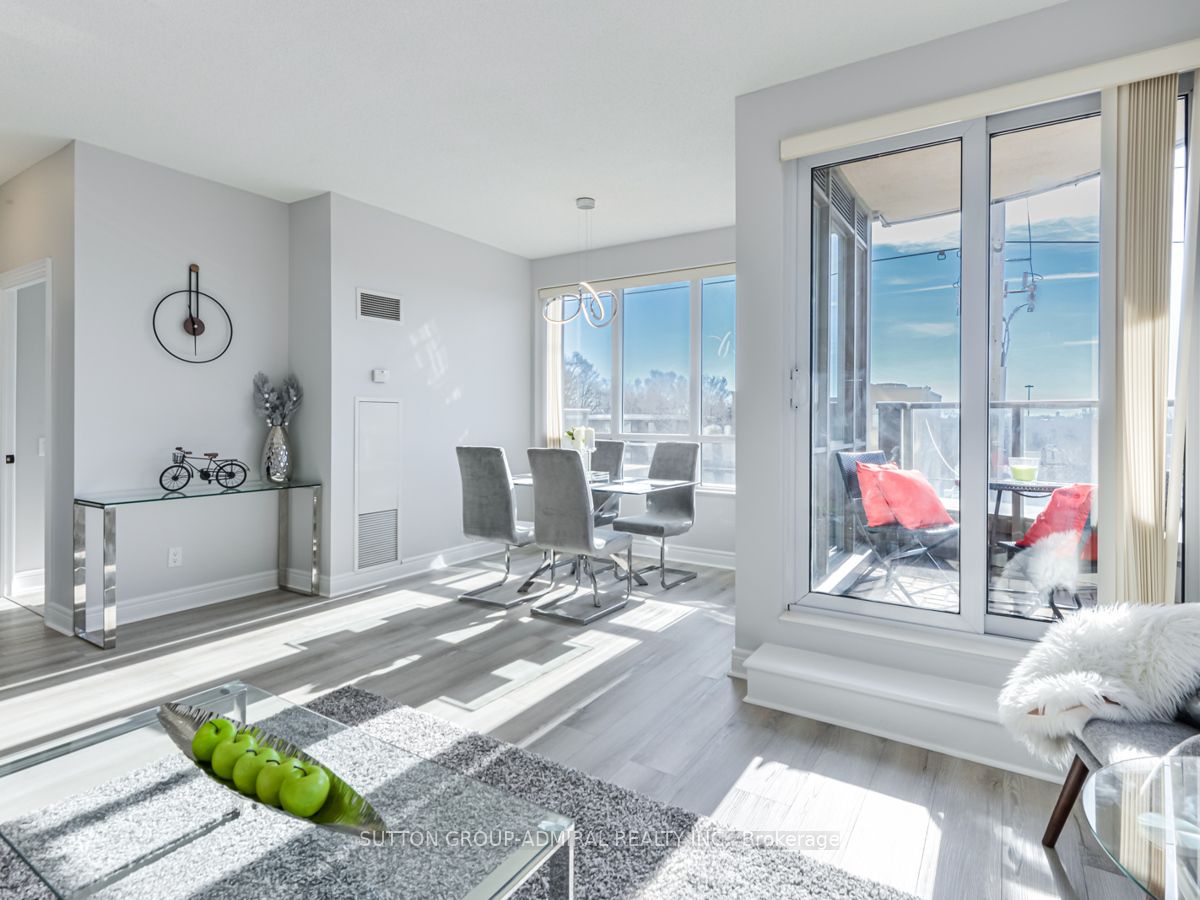
309-1 Clairtrell Rd (Bayview/Sheppard)
Price: $3,400/Monthly
Status: For Rent/Lease
MLS®#: C8328804
- Community:Willowdale East
- City:Toronto
- Type:Condominium
- Style:Condo Apt (Apartment)
- Beds:2
- Bath:2
- Size:900-999 Sq Ft
- Garage:Underground
Features:
- ExteriorBrick
- HeatingForced Air, Gas
- Lot FeaturesArts Centre, Hospital, Library, Park, Public Transit, Rec Centre
- Extra FeaturesPrivate Elevator, All Inclusive Rental
- CaveatsApplication Required, Deposit Required, Employment Letter, Lease Agreement, Buy Option
Listing Contracted With: SUTTON GROUP-ADMIRAL REALTY INC.
Description
Amazing location! Bayview Mansions Condo!Gorgeous Split Layout, Corner Unit, 2 Bedrooms, 2 Baths, 2 Walk-Outs ToBalcony.Large eat-in kitchen. Freshly Fully renovated. There's nothing to do; just move in and enjoy. South West view, very quiet.9' Ceilings.All kitchen appliances 2021, washer and dryer 2023. Two Separate balconies. All Utilities Incl In rental price!!! 24/7 Concierge, Equipped Gym, Sauna, Party & Games Room, Guest Suites, Rooftop Deck, Subway Across The Street, Bayview Village Shops Nearby,Restaurants, Mins To 401.The best schools in the area.
Highlights
Updated Kitchen With Quart Countertop& Backsplash, S/S (Fridge, Stove, Microwave W/Range Hood, B/I Dishwasher), Stacked Washer &Dryer(2023), All Windows Blinds, All Bathroom Mirrors, All Elfs , 1 Parking
Want to learn more about 309-1 Clairtrell Rd (Bayview/Sheppard)?

Toronto Condo Team Sales Representative - Founder
Right at Home Realty Inc., Brokerage
Your #1 Source For Toronto Condos
Rooms
Real Estate Websites by Web4Realty
https://web4realty.com/

