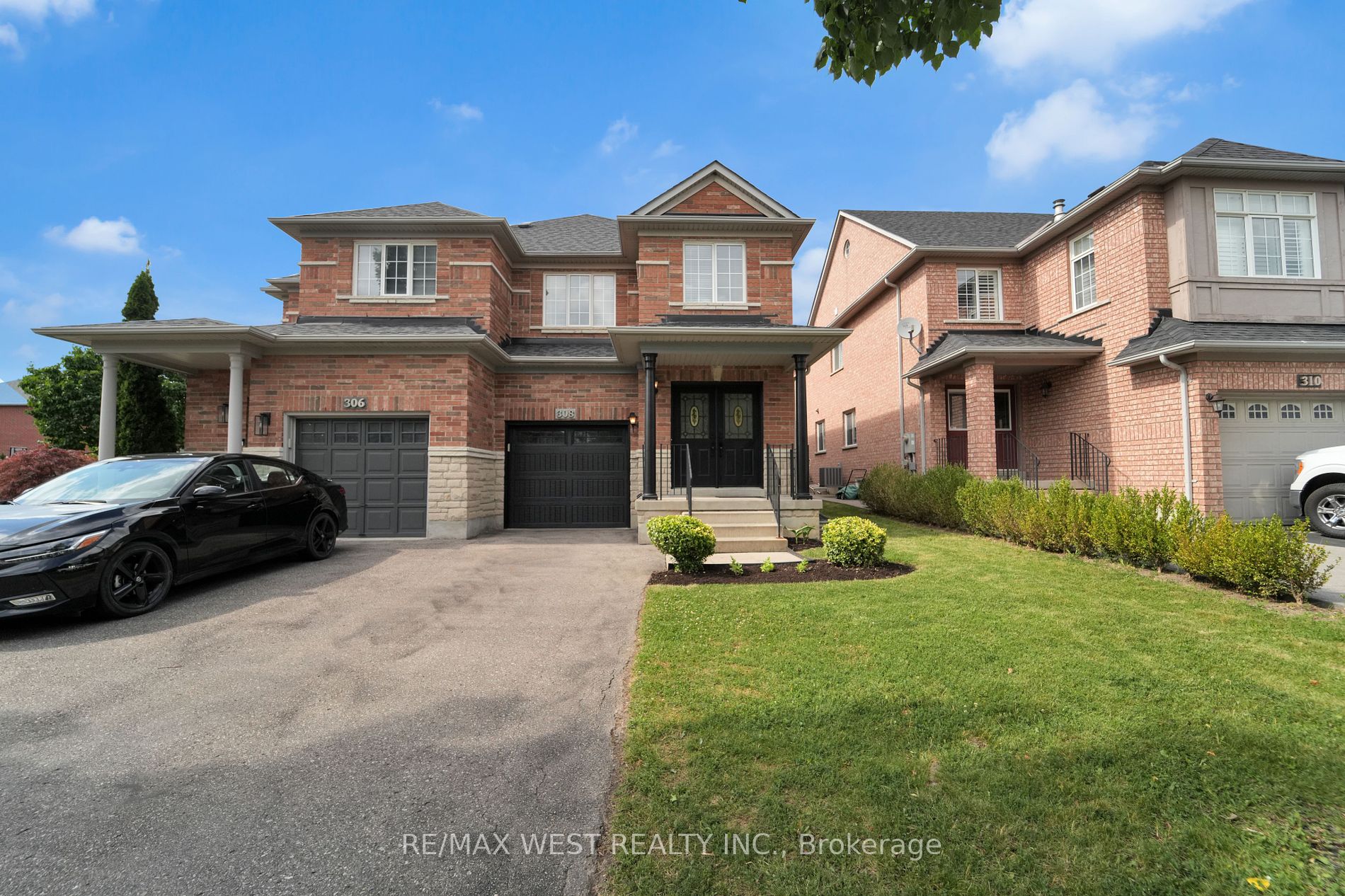
308 Via Carmine Ave (Islington/Major Mack)
Price: $1,049,900
Status: For Sale
MLS®#: N9032933
- Tax: $4,175.76 (2024)
- Community:Sonoma Heights
- City:Vaughan
- Type:Residential
- Style:Semi-Detached (2-Storey)
- Beds:3
- Bath:4
- Basement:Finished
- Garage:Built-In (1 Space)
Features:
- ExteriorBrick
- HeatingForced Air, Gas
- Sewer/Water SystemsSewers, Municipal
Listing Contracted With: RE/MAX WEST REALTY INC.
Description
Gorgeous, Spacious And Well Appointed 3 Bedroom 4 Bathroom Executive Semi-Detached With Stunning Exterior Elevation, Nestled In The Well Established, Safe Family Pocket of Sonoma Heights Neighbourhood. Situated on Premium 106 ft Depth Lot. Extremely Well Appointed And Clean With Transitionally Inspired Finishes, Including Large Kitchen on Main Floor W Bianco Drift Custom Counters. Custom Rustic Chic Wide Plank Flooring At Main And Upper, Large Windows With Access From Private Garage To Main Floor Mudroom. Ascending To The Upper Level Is A Large Primary Bed With A 4 Pc Ensuite, W/In Closet & Plenty Of Natural Light. Updated Lux Features & Finishes Thru-out With Optimum Open Layout For Maximum Functionality. Addtl 2 Good Sizes Bedrms W Closets & Lots Of Natural Light. Private Driveway With No Sidewalk Along With Large Fully-Fenced Private Backyard. Great Basement Setup With Recreation Room, 2-Pc Bathroom And Includes Plenty of Storage And Space. Newer Counters, Backsplash And Good Sized Primary Bedroom With Extra Large Walk-In Closet. Located Close To, Schools, Hwy 427, Multiple Amenities, Shopping Center's, And Transit.
Highlights
Close To Major Transits, Highways, Bus, Very Good Schools, All Amenities. Safe, Family Neighbourhood Nestled In Sonoma Heights Pocket. 1,701 sq ft, large lot with premium depth! Updated Furnace, AC And Roof In Last Several Years.
Want to learn more about 308 Via Carmine Ave (Islington/Major Mack)?

Toronto Condo Team Sales Representative - Founder
Right at Home Realty Inc., Brokerage
Your #1 Source For Toronto Condos
Rooms
Real Estate Websites by Web4Realty
https://web4realty.com/

