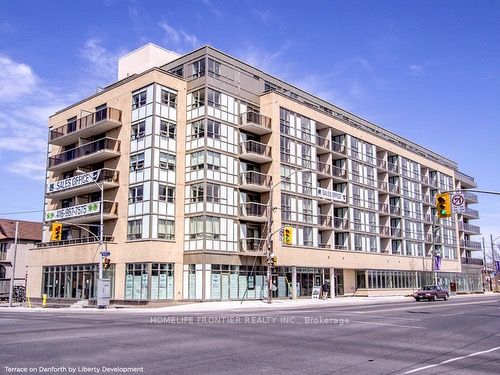
308-3520 Danforth Ave (DANFORTH/WARDEN)
Price: $518,800
Status: For Sale
MLS®#: E8411674
- Tax: $1,965.51 (2023)
- Maintenance:$449.53
- Community:Oakridge
- City:Toronto
- Type:Condominium
- Style:Condo Apt (Apartment)
- Beds:1+1
- Bath:1
- Size:600-699 Sq Ft
- Garage:Underground
- Age:6-10 Years Old
Features:
- ExteriorConcrete
- HeatingHeating Included, Forced Air, Gas
- Sewer/Water SystemsWater Included
- AmenitiesBike Storage, Exercise Room, Party/Meeting Room, Rooftop Deck/Garden
Listing Contracted With: HOMELIFE FRONTIER REALTY INC.
Description
Great Central Location. Close To Everything! Easy Access To Kingston Road, The Beaches, The Danforth And Downtown, Go Transit Nearby And Ttc Stop At The Front Door, 3 Subway Stops Nearby (Warden, Main And Victoria Park). This 1+1 Unit Features 608 Sq. Ft. + 43 Sq. Ft. Balcony, Is South Facing And Has An Owned Underground 2 Parking Spot And 1 Locker* Granite Kitchen Counter And Stainless Steel Appliances. Great Value!
Highlights
Stainless Steel Fridge, Stainless Steel Stove, B/I Microwave, Stainless Steel Dishwasher, White Stacked Washer/Dryer. Building Amenities include Access To Fitness Room, Party Room With Nice Decor, 6th Floor Terrace With Bbq And Seating Area
Want to learn more about 308-3520 Danforth Ave (DANFORTH/WARDEN)?

Toronto Condo Team Sales Representative - Founder
Right at Home Realty Inc., Brokerage
Your #1 Source For Toronto Condos
Rooms
Real Estate Websites by Web4Realty
https://web4realty.com/

