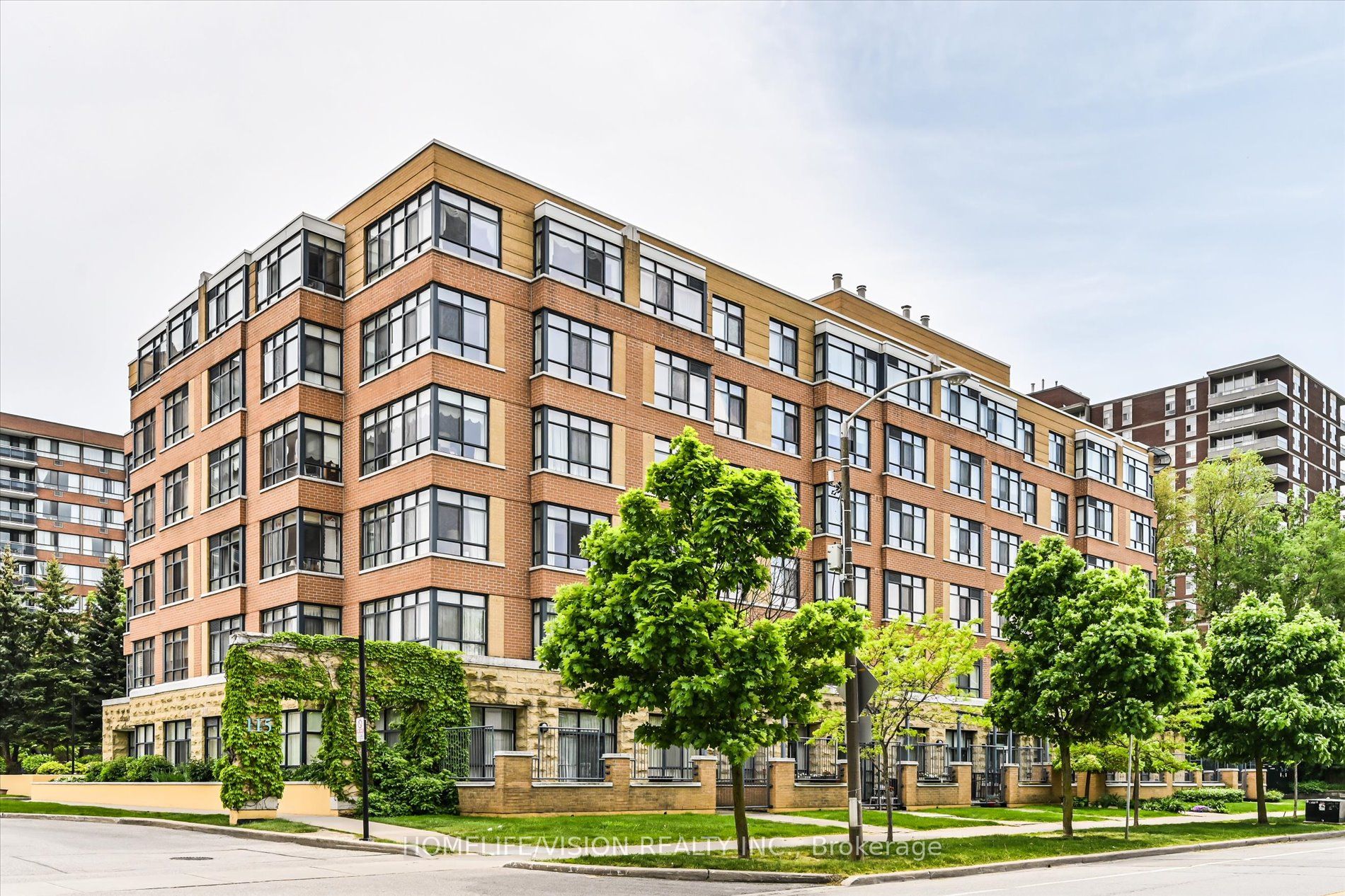
308-115 Bonis Ave (Birchmount/Sheppard)
Price: $489,000
Status: For Sale
MLS®#: E8369142
- Tax: $1,755.6 (2024)
- Maintenance:$877.7
- Community:Tam O'Shanter-Sullivan
- City:Toronto
- Type:Condominium
- Style:Condo Apt (Apartment)
- Beds:2
- Bath:2
- Size:1000-1199 Sq Ft
- Garage:Underground
- Age:16-30 Years Old
Features:
- ExteriorBrick, Other
- HeatingHeating Included, Forced Air, Gas
- Sewer/Water SystemsWater Included
- AmenitiesCar Wash, Exercise Room, Guest Suites, Indoor Pool, Party/Meeting Room, Visitor Parking
- Lot FeaturesHospital, Library, Park, Place Of Worship, Public Transit
- Extra FeaturesPrivate Elevator, Common Elements Included
Listing Contracted With: HOMELIFE/VISION REALTY INC.
Description
Retirement Living At Its Best! Highly Sought After Resort-Style Retirement Community In Shepherd Village. Life Lease Residences Designed For Seniors 65+ Who Enjoy The Company Of Like-Minded People. Delightful Move-In Ready 2-Bedroom Suite Boasts Desirable Marigold Plus Layout, Offering A Bright And Spacious 1,018 sq ft Of Living Space. Fully Equipped, Renovated Kitchen, Fresh Painted Walls, Laminate Flooring Throughout. Primary Bedroom With A Large Walk-In Closet And Ensuite Bathroom, Convenient In-Unit Washer and Dryer, And Ample Storage Throughout. Excellent Amenities, Surrounded By Well Manicured Gardens, Courtyard For BBQs And Summer Gatherings. 24 Hr On-Site Security And Wheelchair-Accessible Common Areas Ensure Comfort. Minutes From Highways 401/404, Agincourt Mall, Nearby Library, Tam O'Shanter Golf Course, And Grocery Stores Offer Easy Access To Shopping And Lifestyle. Many Surface Visitor Parking Makes Easy Visit For Friends And Family. Well Established Safe Community For Seniors, BD Is 100% Owner Occupied.
Highlights
Conveniently Located On-Site Amenities Including Ground Floor Common Room, Library, Exercise Room, Medical Care, Cafe, Hair Salon, Wellness Clinic, Pharmacy, Convenience Store, Indoor Pool, Guest Suites And Chapel.
Want to learn more about 308-115 Bonis Ave (Birchmount/Sheppard)?

Toronto Condo Team Sales Representative - Founder
Right at Home Realty Inc., Brokerage
Your #1 Source For Toronto Condos
Rooms
Real Estate Websites by Web4Realty
https://web4realty.com/

