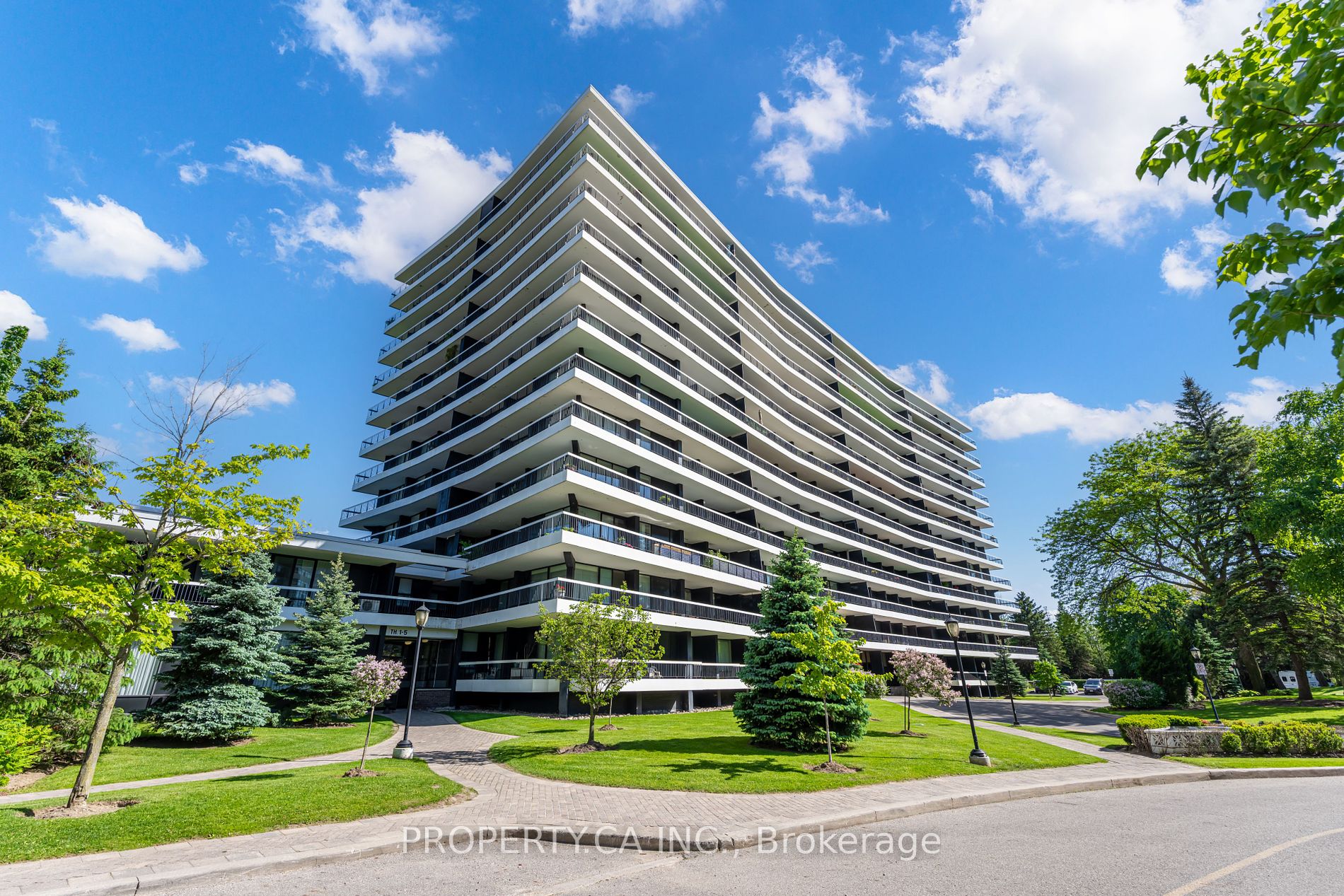Share


$3,100/Monthly
308-115 Antibes Dr (Bathurst & Finch)
Price: $3,100/Monthly
Status: For Rent/Lease
MLS®#: C8375802
$3,100/Monthly
- Community:Westminster-Branson
- City:Toronto
- Type:Condominium
- Style:Condo Apt (Apartment)
- Beds:2+1
- Bath:2
- Size:1200-1399 Sq Ft
- Garage:Underground
- Age:31-50 Years Old
Features:
- ExteriorBrick, Concrete
- HeatingForced Air, Gas
- Sewer/Water SystemsWater Included
- AmenitiesBike Storage, Exercise Room, Sauna, Visitor Parking
- Lot FeaturesPrivate Entrance, Park, School
- Extra FeaturesCommon Elements Included
- CaveatsApplication Required, Deposit Required, Credit Check, Employment Letter, Lease Agreement, References Required
Listing Contracted With: PROPERTY.CA INC.
Description
Welcome To This Beautiful And Spacious 2 Bedroom + Den, 2 Bathroom, 1 Tandem Parking Space That CanFit 2 Cars, Located In The Quiet Neighbourhood Of Westminster- Branson! Large 450 Square Ft BalconyWith Extra Storage Space. Beautiful Southeast View of the city. Close to all schools, Near Shopping,Steps to Community Centre, & All Major Hwy's 401,407.
Want to learn more about 308-115 Antibes Dr (Bathurst & Finch)?

Toronto Condo Team Sales Representative - Founder
Right at Home Realty Inc., Brokerage
Your #1 Source For Toronto Condos
Rooms
Living
Level: Main
Dimensions: 3.83m x
7.36m
Features:
Hardwood Floor, Combined W/Dining, Open Concept
Dining
Level: Main
Dimensions: 3.45m x
6.38m
Features:
Hardwood Floor, Combined W/Living
Kitchen
Level: Main
Dimensions: 2.87m x
4.62m
Features:
Tile Floor, Stainless Steel Appl, Custom Counter
Prim Bdrm
Level: Main
Dimensions: 3.48m x
5.56m
Features:
Hardwood Floor, Large Window, His/Hers Closets
2nd Br
Level: Main
Dimensions: 3.36m x
3.93m
Features:
Hardwood Floor, Large Closet
Real Estate Websites by Web4Realty
https://web4realty.com/

