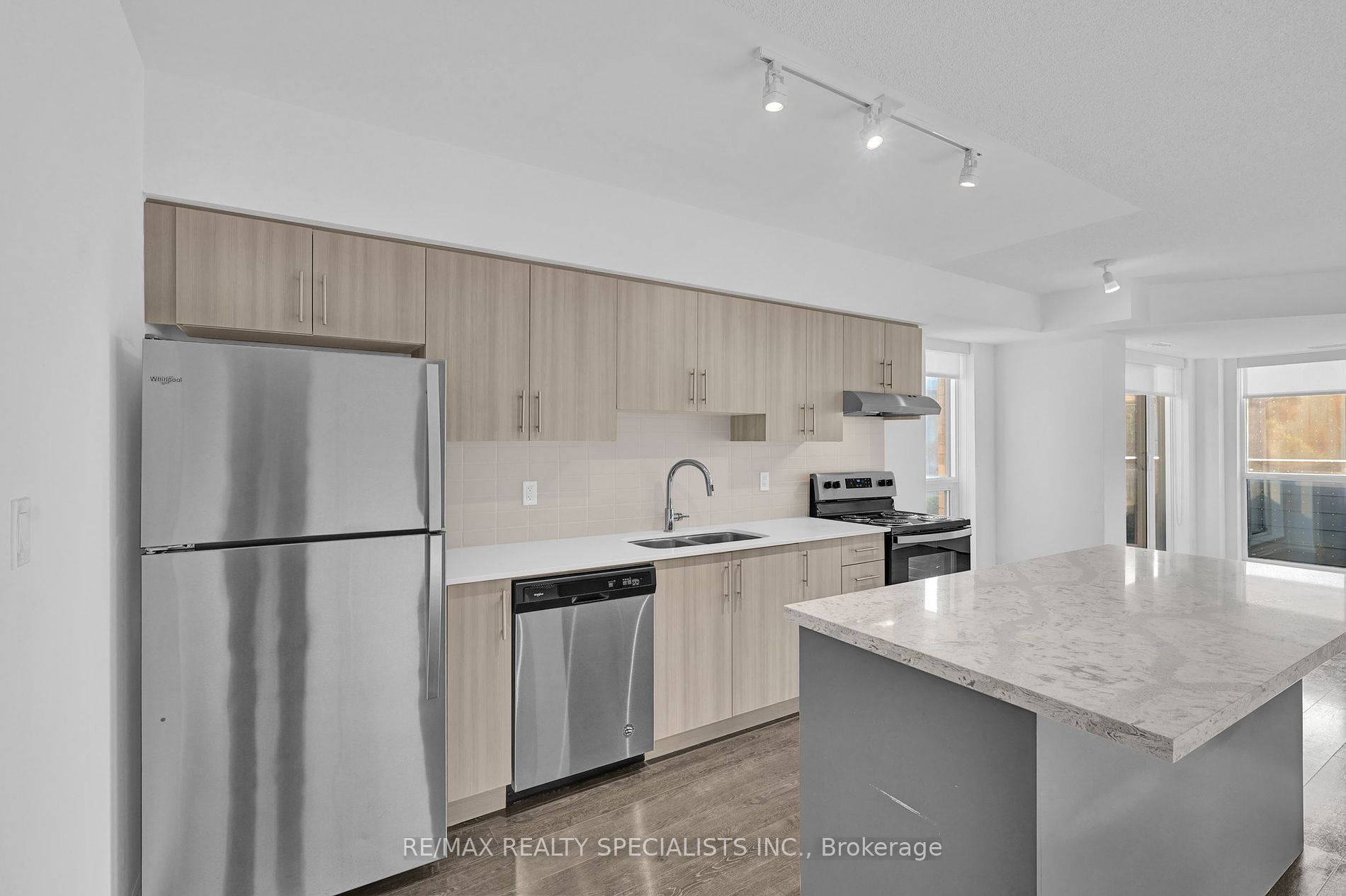
308-1 Falaise Rd (Kingston Rd & Morningside Ave)
Price: $2,950/Monthly
Status: For Rent/Lease
MLS®#: E9056414
- Community:West Hill
- City:Toronto
- Type:Condominium
- Style:Condo Apt (Apartment)
- Beds:2+1
- Bath:2
- Size:800-899 Sq Ft
- Garage:Underground
- Age:0-5 Years Old
Features:
- ExteriorBrick
- HeatingHeating Included, Forced Air, Gas
- AmenitiesBbqs Allowed, Exercise Room, Party/Meeting Room, Visitor Parking
- Lot FeaturesPrivate Entrance, Library, Park, Place Of Worship, Public Transit, Rec Centre, School
- Extra FeaturesPrivate Elevator
- CaveatsApplication Required, Deposit Required, Credit Check, Employment Letter, Lease Agreement, References Required
Listing Contracted With: RE/MAX REALTY SPECIALISTS INC.
Description
Students welcome! Spacious and functional 2 + 1 bedroom condo with 2 full washrooms. Den can be easily converted to a bedroom. This suite overlooks the beautifully landscaped courtyard. Perfect for growing students, families, young professionals, or retirees with all essential amenities within walking distance. Near groceries, schools incl. UofT Scarborough & Centennial College, pharmacy, restaurants, local and GO transit & Hwy 401. Ensuite laundry and one parking space included for the tenant's use. Building has a fitness room and party room for the tenants enjoyment.
Highlights
Large kitchen island, expansive windows, and plenty of storage with spacious bedroom closets and hallway closet. Tenant to pay hydro and water.
Want to learn more about 308-1 Falaise Rd (Kingston Rd & Morningside Ave)?

Toronto Condo Team Sales Representative - Founder
Right at Home Realty Inc., Brokerage
Your #1 Source For Toronto Condos
Rooms
Real Estate Websites by Web4Realty
https://web4realty.com/

