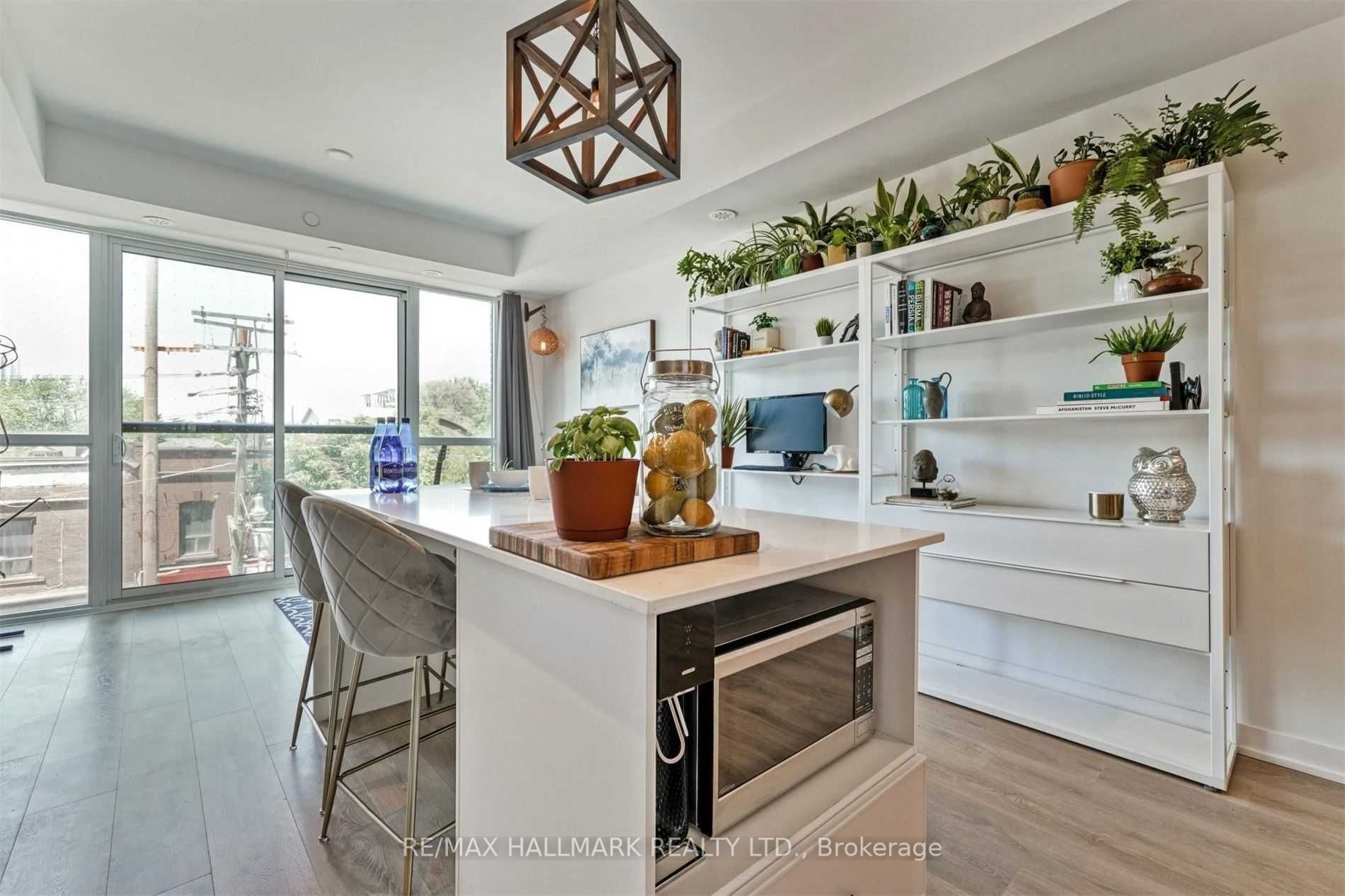
307-899 Queen St E (Queen St East/Logan Ave)
Price: $2,700/Monthly
Status: For Rent/Lease
MLS®#: E8353090
- Community:South Riverdale
- City:Toronto
- Type:Condominium
- Style:Condo Apt (Apartment)
- Beds:1+1
- Bath:1
- Size:600-699 Sq Ft
- Garage:Underground
Features:
- ExteriorBrick
- HeatingForced Air, Gas
- AmenitiesExercise Room, Guest Suites, Gym, Party/Meeting Room, Rooftop Deck/Garden
- Lot FeaturesLibrary, Park, Public Transit, Rec Centre, School
- Extra FeaturesFurnished, Common Elements Included
- CaveatsApplication Required, Deposit Required, Credit Check, Employment Letter, Lease Agreement, References Required
Listing Contracted With: RE/MAX HALLMARK REALTY LTD.
Description
Furnished 1 Bedroom + Den With Parking Located In The Heart Of Leslieville. Open Concept, Floor To Ceiling Windows And Juliette Balcony. Ensuite Laundry, Storage Space, Modern Appliances And Large Quartz Kitchen Island. Unwind On The Beautiful Rooftop Patio With Views Of The Toronto Skyline, Private Garden Plots, Park Space And Bbq (Rooftop Featured In Toronto Life). Other Amenities Include Full Gym, Meeting Room And Indoor Bike Parking. Directly On The Ttc Street-Car Line, Steps From Great Shops And Cafes.
Highlights
S/S Fridge, Stove, Microwave, Dishwasher, Washer And Dryer. All Electrical Light Fixtures. Condo Suite Is Fully Furnished. Parking Located Underground At 246 Logan.
Want to learn more about 307-899 Queen St E (Queen St East/Logan Ave)?

Toronto Condo Team Sales Representative - Founder
Right at Home Realty Inc., Brokerage
Your #1 Source For Toronto Condos
Rooms
Real Estate Websites by Web4Realty
https://web4realty.com/

