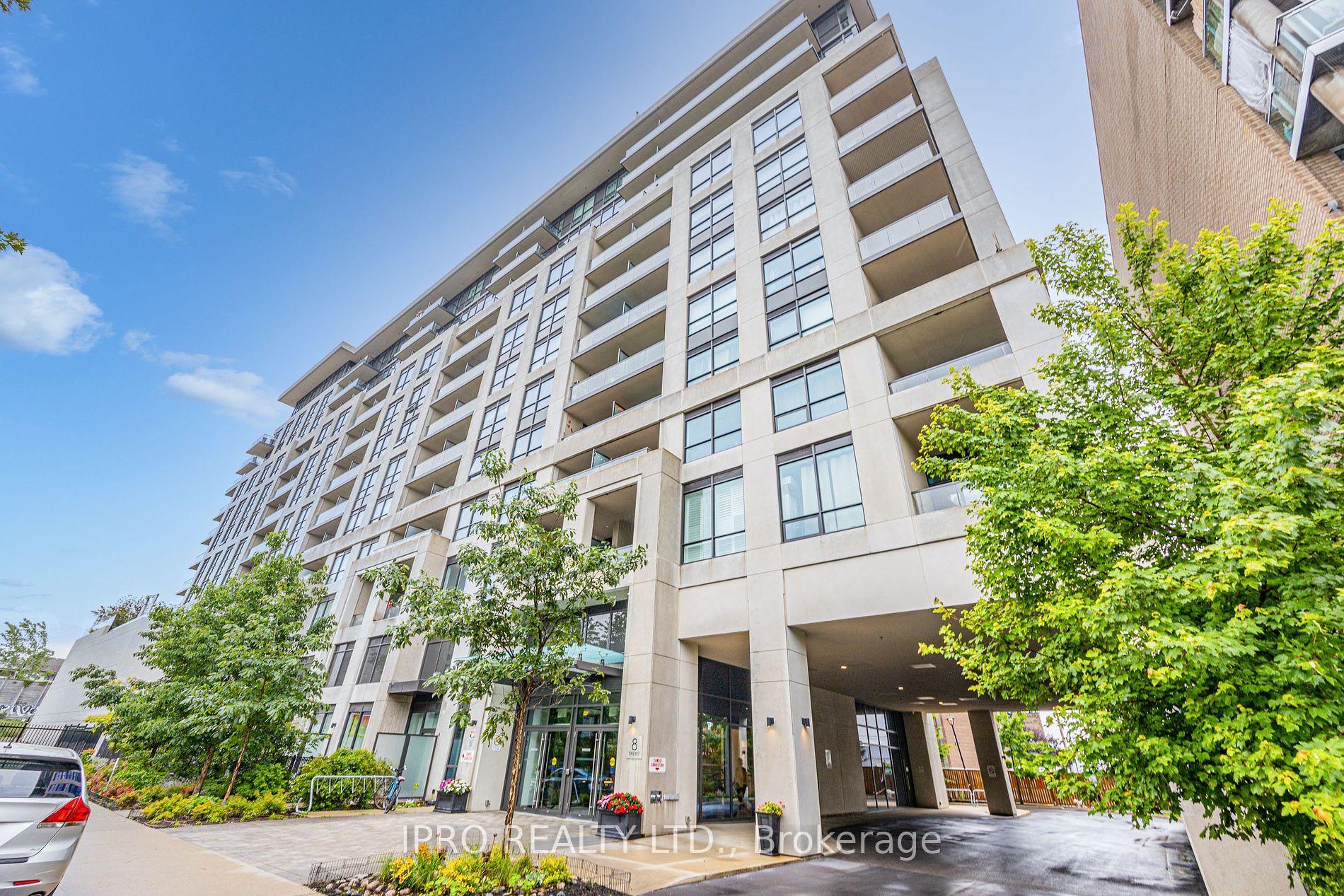- Tax: $2,325 (2024)
- Maintenance:$342
- Community:East End-Danforth
- City:Toronto
- Type:Condominium
- Style:Condo Apt (Apartment)
- Beds:1
- Bath:1
- Size:500-599 Sq Ft
Features:
- ExteriorStucco/Plaster
- HeatingForced Air, Gas
- Sewer/Water SystemsWater Included
- AmenitiesBike Storage, Gym, Party/Meeting Room, Recreation Room, Visitor Parking
- Lot FeaturesPark, Public Transit, Rec Centre
- Extra FeaturesCommon Elements Included
Listing Contracted With: IPRO REALTY LTD.
Description
Welcome to "The Village by Main Station," a contemporary Tridel development conveniently located just minutes from Main Subway Station and Danforth GO Station. This spacious 566 sq ft, 1-bedroom suite features lofty 9-ft ceilings, stainless steel appliances, and the convenience of ensuite laundry. Designed with a functional open-concept layout, the suite includes a galley-style kitchen, perfect for modern living. Step out onto the sunny, enclosed west-facing balcony and enjoy the view. Convenient access to downtown Toronto and minutes to the Don Valley Parkway, the Beach, and a variety of restaurants. This condo offers an impressive array of amenities, including a gym, party/meeting room, recreation room, rooftop deck/garden with BBQs, and visitor suite. This property is a must-see!
Highlights
The suite has been recently updated with a stylish backsplash, new baseboards, fresh paint, engineered vinyl flooring, and upgraded light fixtures. As an added bonus, the suite comes equipped with a Tushy bidet.
Want to learn more about 307-8 Trent Ave (Main & Danforth)?

Toronto Condo Team Sales Representative - Founder
Right at Home Realty Inc., Brokerage
Your #1 Source For Toronto Condos
Rooms
Real Estate Websites by Web4Realty
https://web4realty.com/


