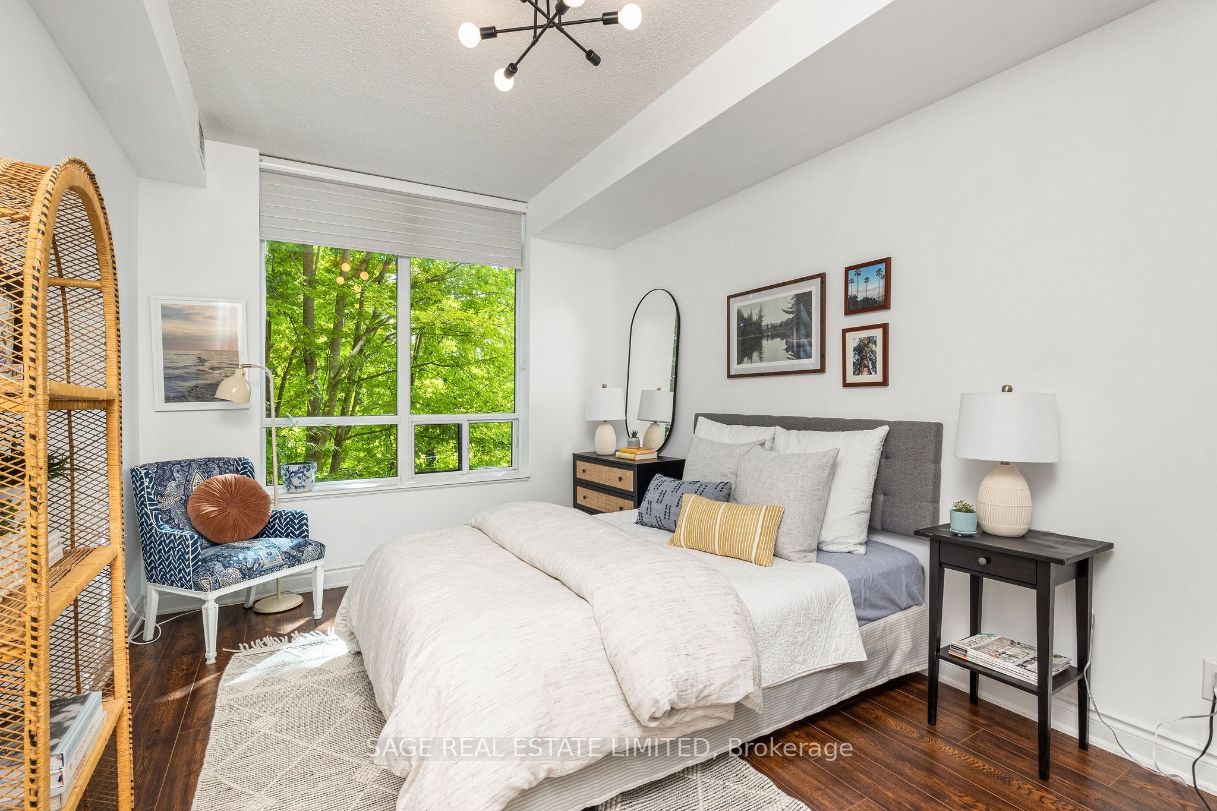
307-319 Merton St (Merton & Mt Pleasnt)
Price: $699,000
Status: For Sale
MLS®#: C8427142
- Tax: $2,968.54 (2024)
- Maintenance:$630.2
- Community:Mount Pleasant West
- City:Toronto
- Type:Condominium
- Style:Condo Apt (Apartment)
- Beds:1+1
- Bath:1
- Size:600-699 Sq Ft
- Garage:Underground
Features:
- ExteriorBrick
- HeatingHeating Included, Forced Air, Gas
- Sewer/Water SystemsWater Included
- AmenitiesConcierge, Games Room, Guest Suites, Indoor Pool, Party/Meeting Room, Visitor Parking
- Lot FeaturesElectric Car Charger, Park, Public Transit, Wooded/Treed
- Extra FeaturesPrivate Elevator, Common Elements Included
Listing Contracted With: SAGE REAL ESTATE LIMITED
Description
Welcome to Midtown boutique living, where your next home is more than just a place to reside it's a lifestyle & a community. Living here embodies a unique lifestyle, one where everybody knows your name. Weekly organized activities bring residents together, and the lobby regularly buzzes with friendly chatter among neighbors. Not to mention hotel-style entrance & concierge desk that's not just helpful, but warm and inviting. Step inside the unit, to an open layout that seamlessly integrates the kitchen, dining, and living room. Oversized primary w/ large window, closet and space for a reading nook. Don't forget the Den - this room is really large enough to be a bedroom, office, guest room, or your own private sanctuary! Balcony offers an intimate outdoor space where you're treated to a picturesque canopy of trees; the 3rd floor is the perfect spot! Privacy & green space galore make this unit extra special. EV ready building w first class amenities (pool, sauna, party room, guest suites, outdoor courtyard and more!)
Highlights
Desirable address, just mins to the iconic Kay Gardener Beltline, the Mt. Pleasant Cemetery & June Rowlands Park - perfect to enjoy outdoors! Easy walk to shopping, restaurants & great schools! + easy transit! Very well managed building.
Want to learn more about 307-319 Merton St (Merton & Mt Pleasnt)?

Toronto Condo Team Sales Representative - Founder
Right at Home Realty Inc., Brokerage
Your #1 Source For Toronto Condos
Rooms
Real Estate Websites by Web4Realty
https://web4realty.com/

