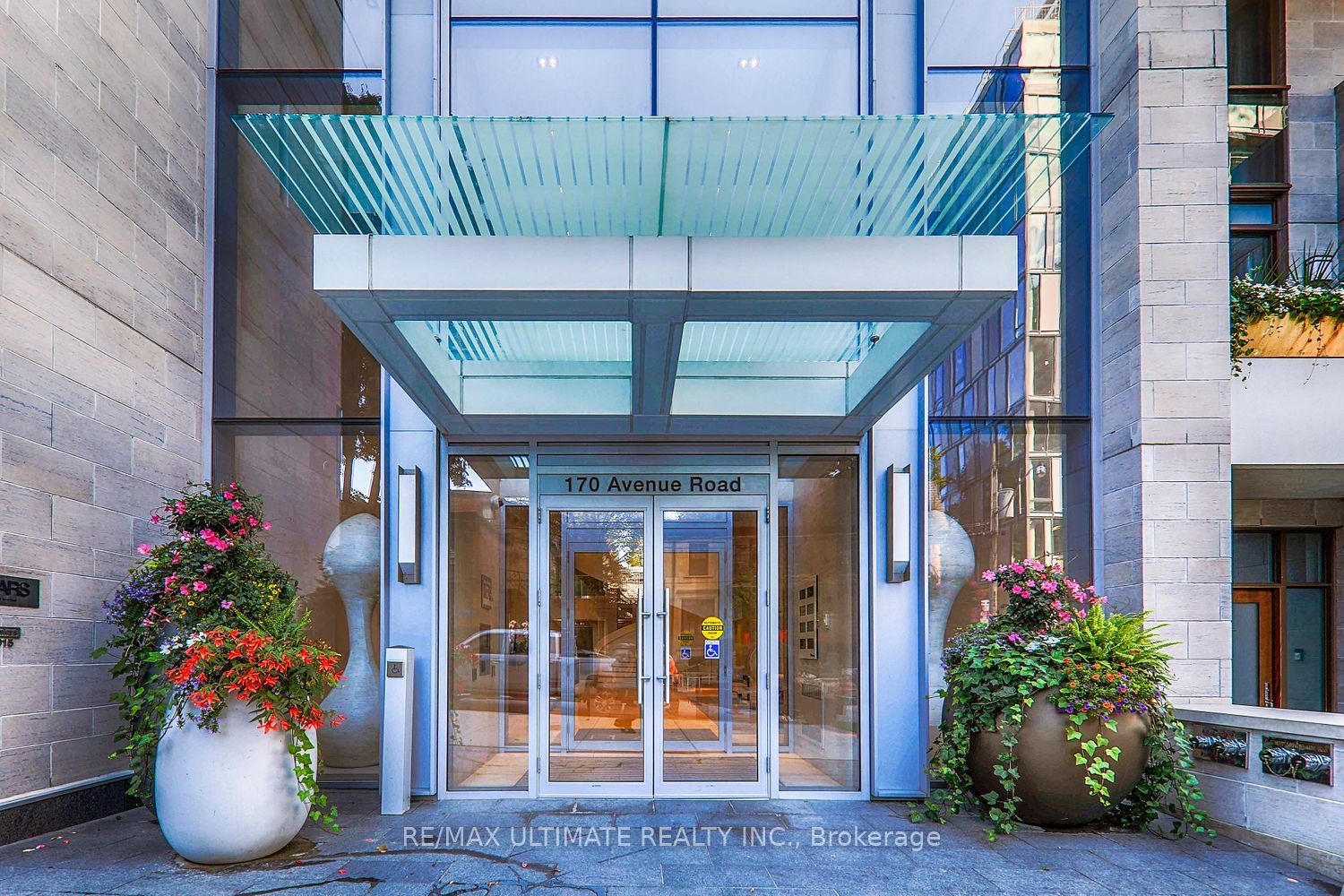
307-170 Avenue Rd (Avenue Rd./Davenport)
Price: $2,700/Monthly
Status: For Rent/Lease
MLS®#: C9037759
- Community:Annex
- City:Toronto
- Type:Condominium
- Style:Condo Apt (Apartment)
- Beds:1+1
- Bath:1
- Size:600-699 Sq Ft
- Garage:Underground
- Age:6-10 Years Old
Features:
- ExteriorConcrete, Metal/Side
- HeatingHeating Included, Heat Pump, Gas
- Sewer/Water SystemsWater Included
- AmenitiesConcierge, Gym, Indoor Pool, Party/Meeting Room, Rooftop Deck/Garden
- Lot FeaturesPrivate Entrance, Clear View, Library, Park, Public Transit
- Extra FeaturesCommon Elements Included
- CaveatsApplication Required, Deposit Required, Credit Check, Employment Letter, Lease Agreement, References Required
Listing Contracted With: RE/MAX ULTIMATE REALTY INC.
Description
Experience Luxury Living At Ave. & Dav. in The Pears, Where Sophistication Meets Convenience. This Exquisite 1 + 1 unit Boasts 626 Sqft of Meticulously Designed, Functional Layout. Enjoy Bright & Spacious Open Concept Living & Dining Area, Complemented By A Contemporary Kitchen Featuring Top-Of-The-Line Appliances. Fl to Ceiling Windows Flood Space W/Natural Light, Enhancing It's Elegance. The Stunning Lobby, W/ 3 Story High Spiral Staircase, Sets The Tone for Upscale amenities: 24Hr Concierge, BBQ & Outdoor Lounge, Party/Meeting Rm, Indoor Pool & More. Just Mins From Fifth Ave Shops, Yorkville's Finest Restaurants, Whole Foods & Seamless Transit Access Right At Your Doorstep!
Highlights
Include: Integrated Fridge & Dishwasher, Cooktop, Built-In Oven, Over-The-Range Hood. Washer/Dryer. All Window Coverings, Elfs. 1 X Locker!
Want to learn more about 307-170 Avenue Rd (Avenue Rd./Davenport)?

Toronto Condo Team Sales Representative - Founder
Right at Home Realty Inc., Brokerage
Your #1 Source For Toronto Condos
Rooms
Real Estate Websites by Web4Realty
https://web4realty.com/

