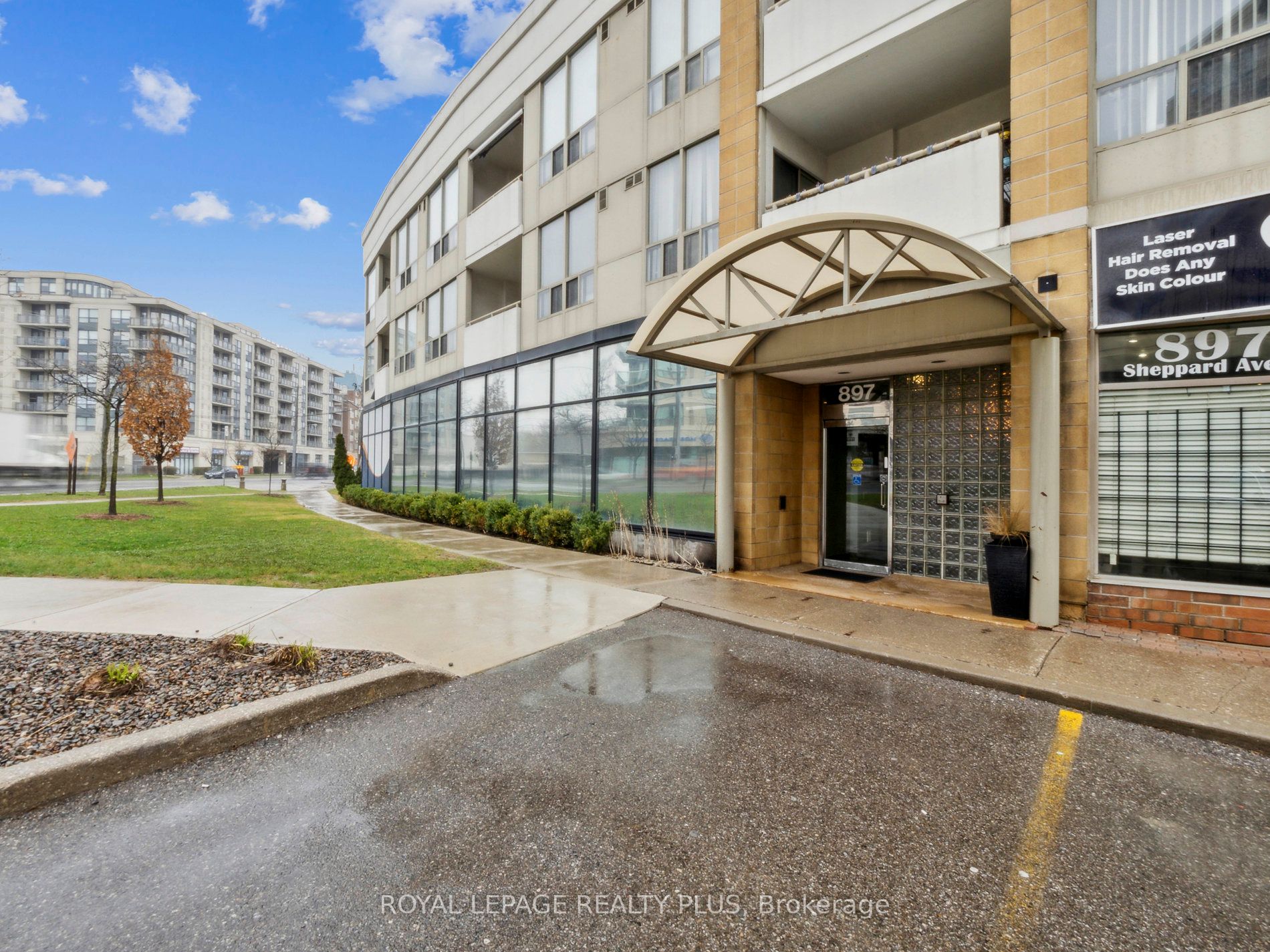
306-897 Sheppard Ave West Ave W (Sheppard Ave W & Wilson Height)
Price: $514,000
Status: For Sale
MLS®#: C9008742
- Tax: $1,552.4 (2023)
- Maintenance:$773
- Community:Clanton Park
- City:Toronto
- Type:Condominium
- Style:Condo Apt (Apartment)
- Beds:1+1
- Bath:1
- Size:700-799 Sq Ft
- Garage:Underground
Features:
- ExteriorConcrete
- HeatingHeating Included, Forced Air, Gas
- Sewer/Water SystemsWater Included
- AmenitiesCar Wash, Party/Meeting Room, Rooftop Deck/Garden, Visitor Parking
- Lot FeaturesPark, Public Transit, School
- Extra FeaturesCommon Elements Included, Hydro Included
Listing Contracted With: ROYAL LEPAGE REALTY PLUS
Description
Welcome to 897 Sheppard Ave West #306. A boutique building just steps from the subway in one of North York's most desirable locations. Excellent open concept layout that has been completely renovated. Brand new kitchen with Quartz Counter tops and backsplash, white cabinets with soft close drawers, S/S appliances and undermount sink. Freshly painted through out, new modern laminate flooring, a gorgeous spa style bathroom with plenty of counter space and storage. All you have to do is move in and enjoy. Everything you could ask for is nearby in this convenient location. Transportation, shopping, parks and schools.
Highlights
Everything you could ask for is nearby in this convenient location. Transportation, shopping, parks and schools.
Want to learn more about 306-897 Sheppard Ave West Ave W (Sheppard Ave W & Wilson Height)?

Toronto Condo Team Sales Representative - Founder
Right at Home Realty Inc., Brokerage
Your #1 Source For Toronto Condos
Rooms
Real Estate Websites by Web4Realty
https://web4realty.com/

