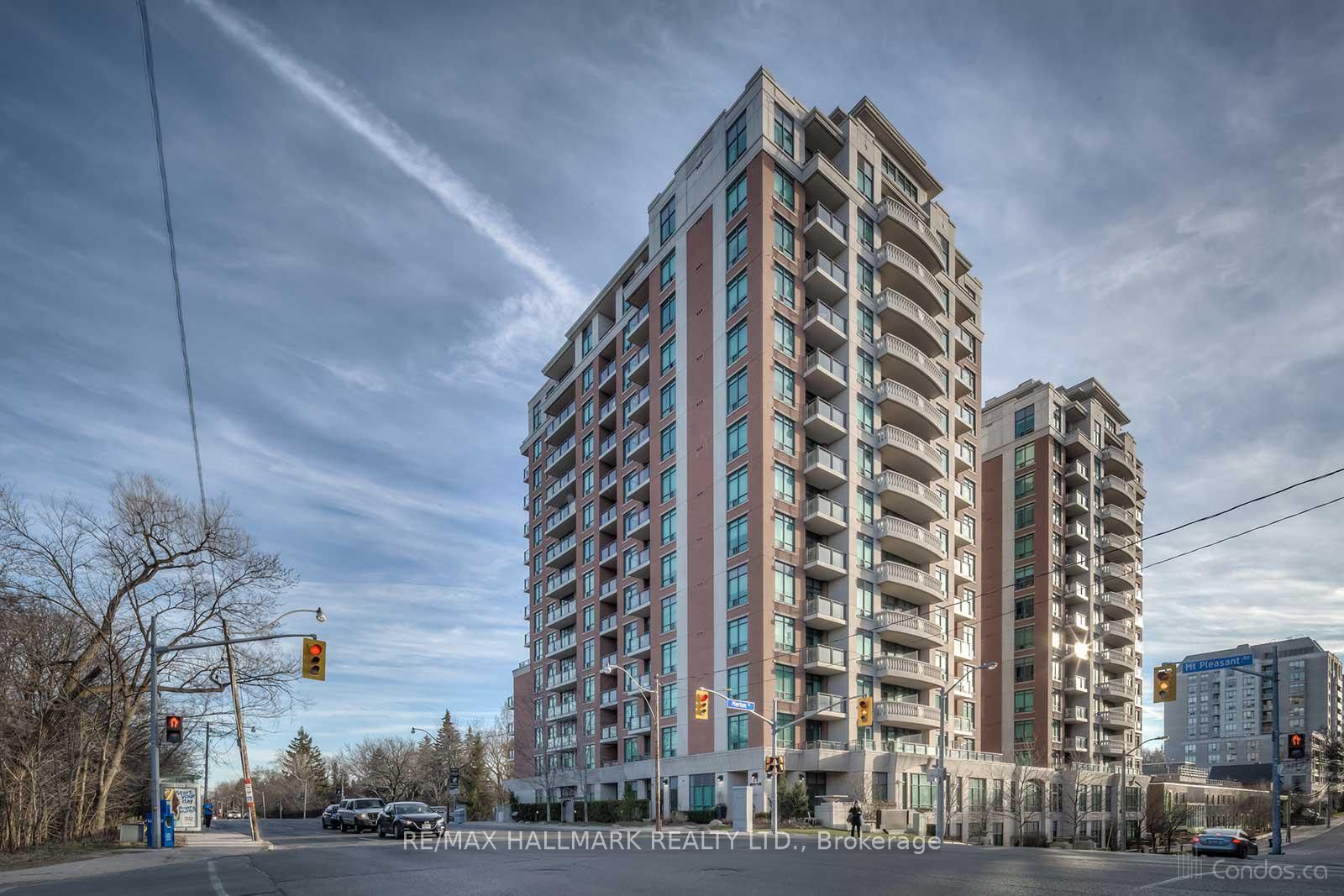
306-319 Merton St (Mt Pleasant/Merton)
Price: $2,400/Monthly
Status: For Rent/Lease
MLS®#: C8341154
- Community:Mount Pleasant West
- City:Toronto
- Type:Condominium
- Style:Condo Apt (Apartment)
- Beds:1+1
- Bath:1
- Size:700-799 Sq Ft
- Garage:Underground
- Age:16-30 Years Old
Features:
- ExteriorBrick
- HeatingHeating Included, Forced Air, Gas
- Sewer/Water SystemsWater Included
- AmenitiesConcierge, Guest Suites, Gym, Indoor Pool, Party/Meeting Room
- Extra FeaturesCommon Elements Included
- CaveatsApplication Required, Deposit Required, Credit Check, Employment Letter, Lease Agreement, References Required
Listing Contracted With: RE/MAX HALLMARK REALTY LTD.
Description
Welcome to this stunning condominium boasting open concept living and dining rooms, perfect for entertaining or relaxation. The fabulous kitchen features stainless steel appliances, granite countertops, and a convenient breakfast bar. Enjoy the outdoors on your own private balcony. Quality oak hardwood flooring complements the nearly 9' ceilings throughout. Additional highlights include Hunter Douglas window treatments, in-suite laundry, and parking and locker included. Indulge in the luxurious amenities of this superbly managed building, including an indoor pool, fully equipped exercise room, and 24-hour concierge service. With its prime location near Davisville Subway Station and Mt. Pleasant buses, as well as easy access to the DVP, this is midtown living at its finest.
Want to learn more about 306-319 Merton St (Mt Pleasant/Merton)?

Toronto Condo Team Sales Representative - Founder
Right at Home Realty Inc., Brokerage
Your #1 Source For Toronto Condos
Rooms
Real Estate Websites by Web4Realty
https://web4realty.com/

