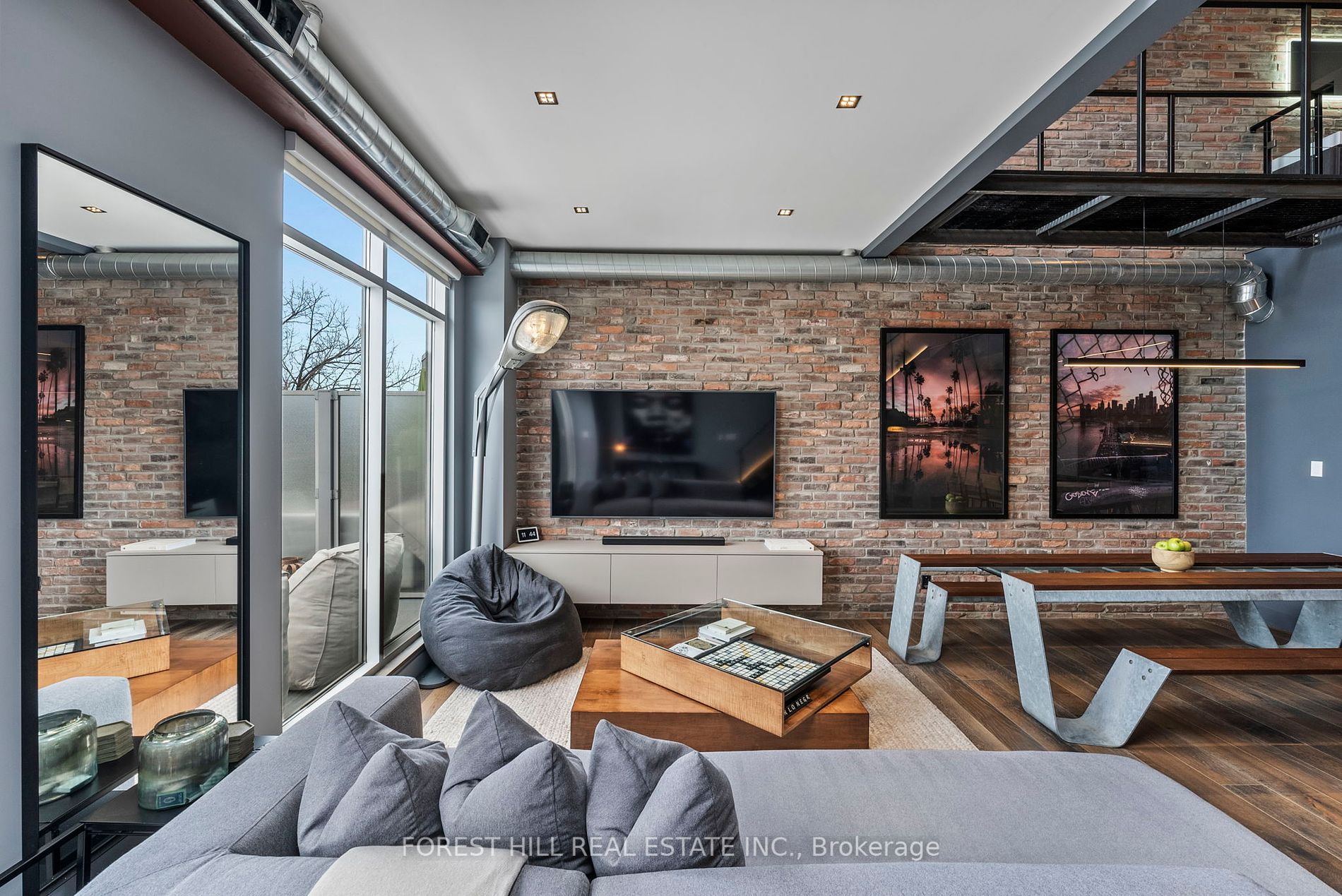
306-1842 Queen St E (Queen St & Woodbine Ave)
Price: $1,479,000
Status: For Sale
MLS®#: E8362120
- Tax: $3,524.6 (2024)
- Maintenance:$891.84
- Community:The Beaches
- City:Toronto
- Type:Condominium
- Style:Condo Apt (Loft)
- Beds:1+1
- Bath:2
- Size:1200-1399 Sq Ft
- Garage:Built-In
Features:
- ExteriorStucco/Plaster
- HeatingHeating Included, Forced Air, Gas
- Sewer/Water SystemsWater Included
- AmenitiesBbqs Allowed, Bike Storage, Visitor Parking
- Lot FeaturesBeach, Lake/Pond, Library, Place Of Worship, Public Transit, School
- Extra FeaturesCommon Elements Included
Listing Contracted With: FOREST HILL REAL ESTATE INC.
Description
Introducing the iconic Beach Loft! This unique and impeccably designed space is like no other. With its grand 20-foot ceilings, original exposed brick, and wide plank hardwood floors, it exudes character at every turn. The state-of-the-art chef's kitchen features high-end Dacor appliances seamlessly integrated with stunning Cesar Stone waterfall counters. Floor-to-ceiling windows and skylights flood the space with natural light. The large 200 sqft terrace affords privacy with tons of afternoon sun to enjoy. Notable features include smart home automation, a luxurious steam sauna, bespoke built-ins, a vintage boiler room door to a hidden pantry and an industrial steel catwalk leading to a unique 100 sqft catamaran net floor. This boutique Streetcar Developments building features just 12 units, perfect for the discerning Buyer. The Beaches area is a vibrant, family-friendly neighborhood known for its sandy beaches, parks, and boardwalk. Residents enjoy a variety of outdoor activities, including beach volleyball, swimming, and picnicking. The area boasts excellent dining options, boutique shopping, and a lively art and music scene. With easy access to downtown Toronto and a strong sense of community, The Beaches is an ideal location for those seeking a balanced urban and beach lifestyle.
Want to learn more about 306-1842 Queen St E (Queen St & Woodbine Ave)?

Toronto Condo Team Sales Representative - Founder
Right at Home Realty Inc., Brokerage
Your #1 Source For Toronto Condos
Rooms
Real Estate Websites by Web4Realty
https://web4realty.com/

