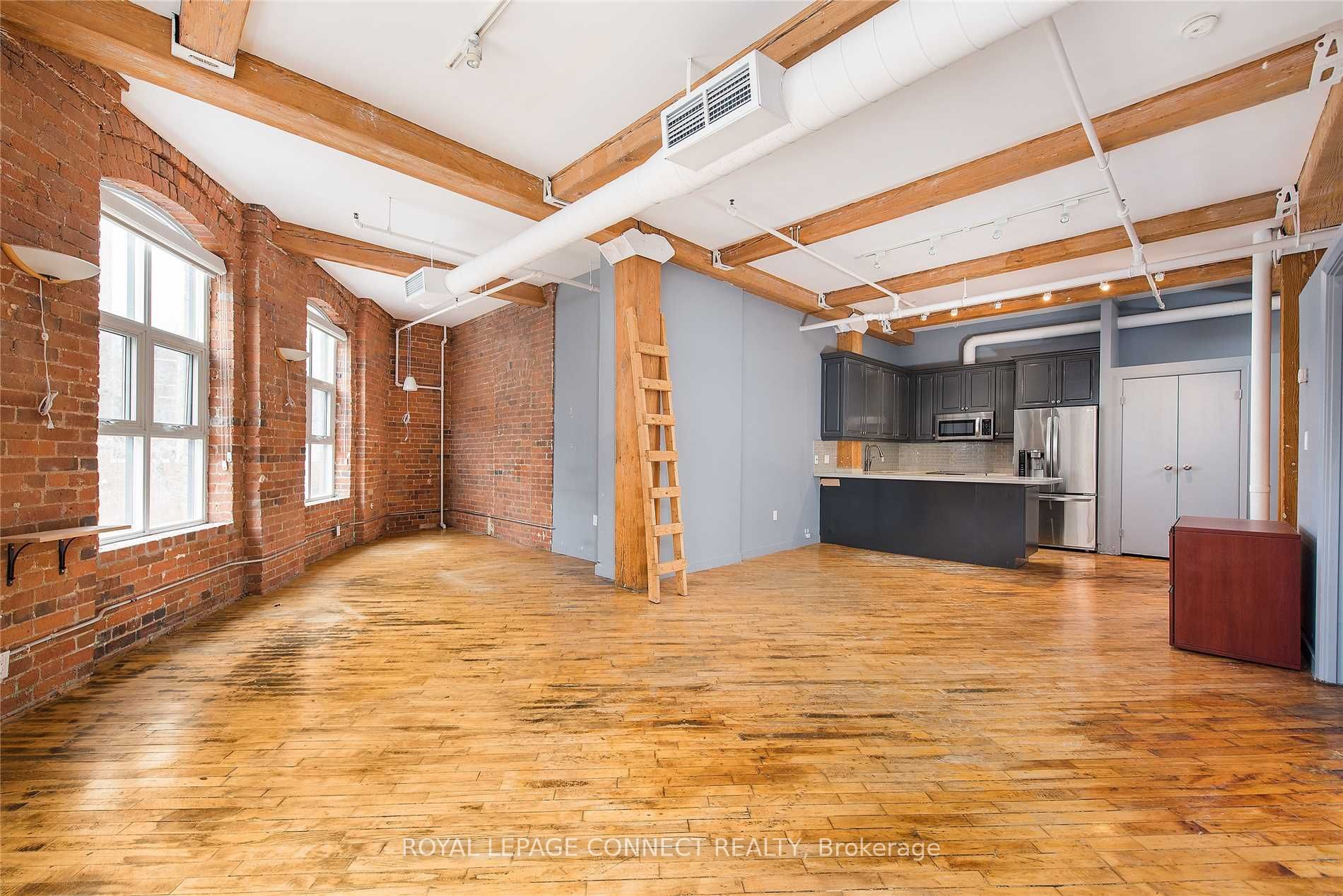
305-90 Sherbourne St (Adelaide E And Sherbourne)
Price: $3,600/Monthly
Status: For Rent/Lease
MLS®#: C9018968
- Community:Moss Park
- City:Toronto
- Type:Condominium
- Style:Condo Apt (Loft)
- Beds:1+1
- Bath:2
- Size:1000-1199 Sq Ft
Features:
- ExteriorBrick
- HeatingHeating Included, Heat Pump, Gas
- Sewer/Water SystemsWater Included
- Lot FeaturesPrivate Entrance, Library, Park, Place Of Worship, Public Transit, Rec Centre, School
- Extra FeaturesCommon Elements Included
- CaveatsApplication Required, Deposit Required, Credit Check, Employment Letter, Lease Agreement, References Required
Listing Contracted With: ROYAL LEPAGE CONNECT REALTY
Description
Fall In Loft When You Heart Soars As High As The Ceilings In The Imperial Lofts! Feel Like You're In A New York Sitcom In This Oversized 1 Bedroom + Den Featuring Industrial-Style Windows And Charming Exposed Brick Throughout. Rarely Offered In The Building, This Unit Features Convenient Ensuite 5 Piece Bath Plus A Powder Room Off the Living Room. Enjoy Stainless Steel Appliances And An Open Concept Living & Dining Room with Original Hardwood Flooring Throughout. Don't Miss Out On Your Rare Opportunity To Live In An True Authentic Post & Beam Loft! One Surface Parking Spot and Storage Locker Included!
Highlights
Existing: S/S (Fridge, Stove, Dishwasher, Range Hood/Microwave) Washer, Dryer.
Want to learn more about 305-90 Sherbourne St (Adelaide E And Sherbourne)?

Toronto Condo Team Sales Representative - Founder
Right at Home Realty Inc., Brokerage
Your #1 Source For Toronto Condos
Rooms
Real Estate Websites by Web4Realty
https://web4realty.com/

