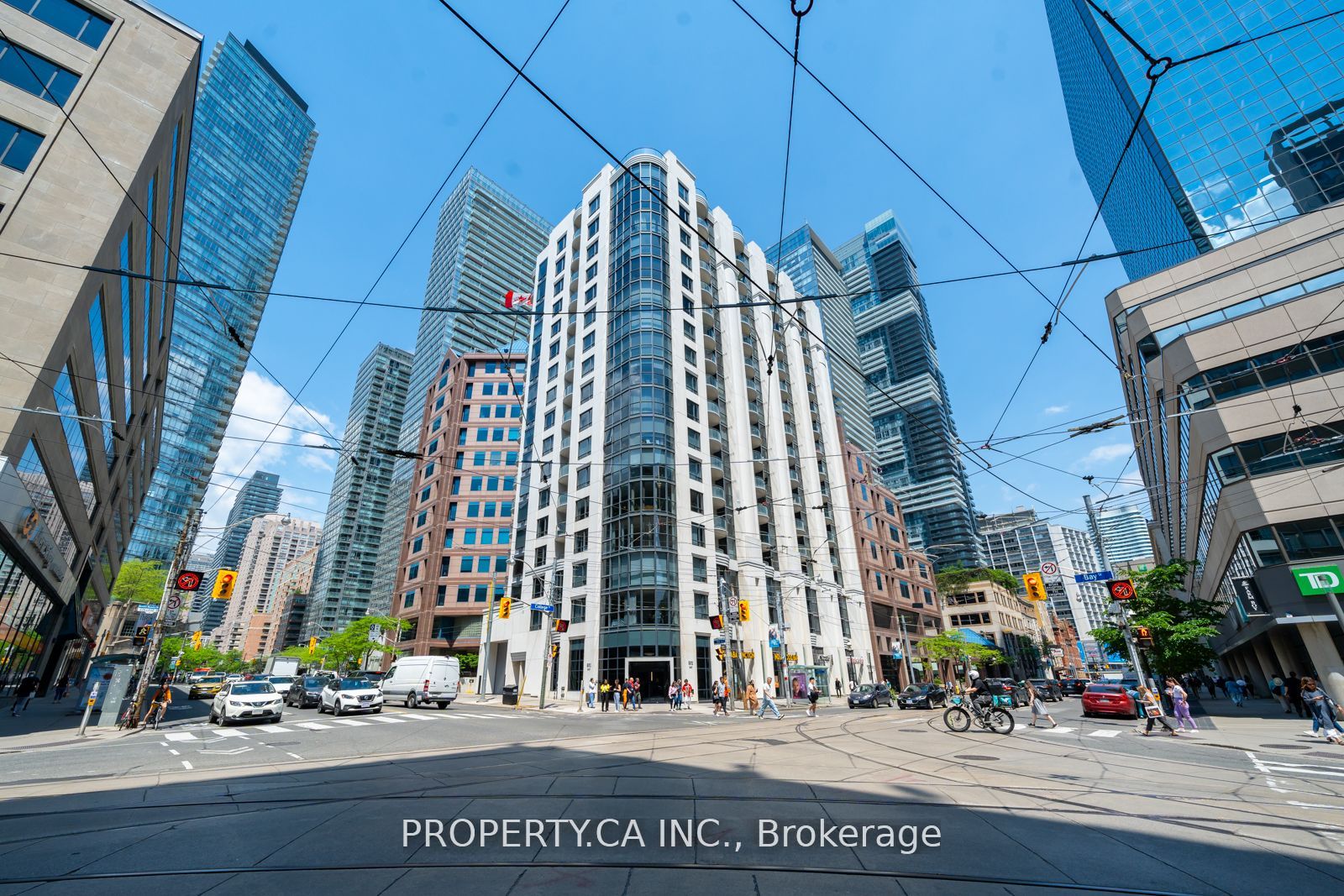
305-801 Bay St (Bay St & College St)
Price: $745,000
Status: For Sale
MLS®#: C8406748
- Tax: $3,058 (2023)
- Maintenance:$959
- Community:Bay Street Corridor
- City:Toronto
- Type:Condominium
- Style:Condo Apt (Apartment)
- Beds:1+1
- Bath:2
- Size:700-799 Sq Ft
- Garage:Underground
- Age:16-30 Years Old
Features:
- ExteriorOther, Stucco/Plaster
- HeatingHeating Included, Forced Air, Gas
- Sewer/Water SystemsWater Included
- AmenitiesConcierge, Gym, Party/Meeting Room, Rooftop Deck/Garden, Sauna, Visitor Parking
- Lot FeaturesArts Centre, Hospital, Library, Park, Public Transit, School
- Extra FeaturesCable Included, Common Elements Included
Listing Contracted With: PROPERTY.CA INC.
Description
Bay and College Living At It's Best! Welcome to "The Royalton"! Bright and Spacious 1 Bedroom + Large Den That Makes a Perfect 2nd Bedroom or Home Office! The former sunroom space in the living area can be used as 2nd home office. Prime Underground Parking and Locker Included! Laminate Flooring Throughout. The Bedroom Features South Facing Views and a 4-piece Ensuite Bathroom. Large Open Concept Living Area Featuring floor-to-ceiling windows, a Spacious Dining Area and a Large Kitchen Featuring Stainless Steel Appliances, Breakfast Bar and Granite Countertops and Laundry Room. Building Offers Excellent Amenities, Including 24 Hour Concierge/Security, Well Equipped Gym, Rooftop Patio With BBQs, Sauna, Party Room, Guest Suites and Visitor Parking! Steps to Subway, Shops, Grocery, Restaurants, 5 Major Hospitals, Universities and Queen Park!
Highlights
A large Den can be used as a 2nd bedroom or a home office. Oversized locker. The Rogers 1.5Gb internet and cable TV are included in the maintenance.
Want to learn more about 305-801 Bay St (Bay St & College St)?

Toronto Condo Team Sales Representative - Founder
Right at Home Realty Inc., Brokerage
Your #1 Source For Toronto Condos
Rooms
Real Estate Websites by Web4Realty
https://web4realty.com/

