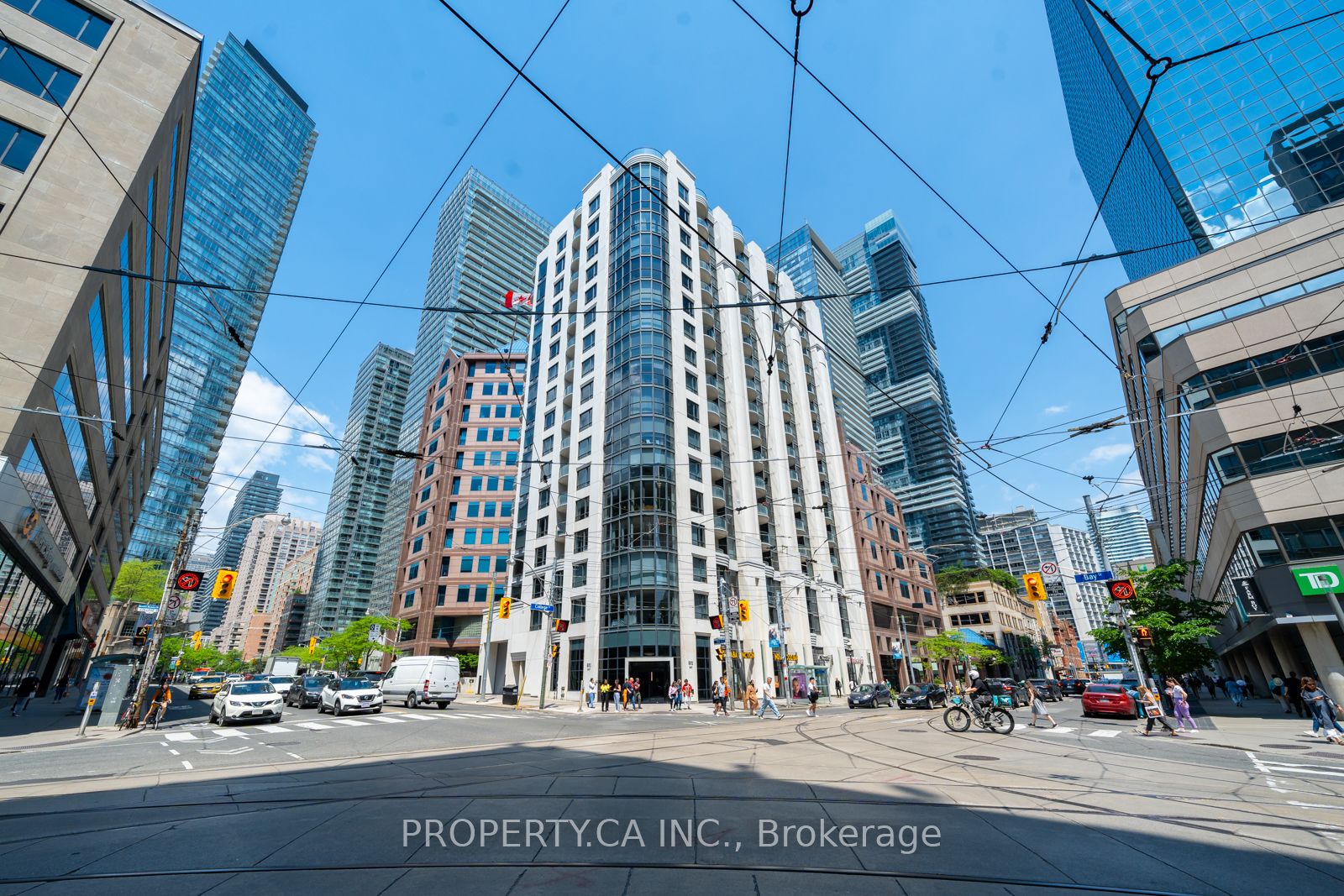
305-801 Bay St (Bay St & College St)
Price: $699,000
Status: For Sale
MLS®#: C8362904
- Tax: $3,058 (2023)
- Maintenance:$959
- Community:Bay Street Corridor
- City:Toronto
- Type:Condominium
- Style:Condo Apt (Apartment)
- Beds:1+1
- Bath:2
- Size:700-799 Sq Ft
- Garage:Underground
- Age:16-30 Years Old
Features:
- ExteriorOther, Stucco/Plaster
- HeatingHeating Included, Forced Air, Gas
- Sewer/Water SystemsWater Included
- Extra FeaturesCable Included, Common Elements Included
Listing Contracted With: PROPERTY.CA INC.
Description
Bay and College Living At It's Best! Welcome to "The Royalton"! Bright and Spacious 1 Bedroom + Large Den That Makes a Perfect 2nd Bedroom or Home Office! Prime Underground Parking Space and Locker Included! Laminate Flooring Throughout. The primary Bedroom Features South Facing Views and a 4-piece Ensuite Bathroom. Large Open Concept Living Area Featuring floor-to-ceiling windows, a Spacious Dining Area and a Large Kitchen Featuring Stainless Steel Appliances, Breakfast Bar and Granite Countertops. Laundry Room Off Of Kitchen. Building Offers Excellent Amenities, Including 24 Hour Concierge/Security, Well Equipped Gym, Rooftop Patio With BBQs, Sauna, Party Room, Guest Suites and Visitor Parking! Steps to Subway, Shops, Grocery, Restaurants, 5 Major Hospitals, Universities and Queen Park!
Highlights
Oversized locker. The Rogers 1.5Gb internet and cable TV are included in the maintenance.
Want to learn more about 305-801 Bay St (Bay St & College St)?

Toronto Condo Team Sales Representative - Founder
Right at Home Realty Inc., Brokerage
Your #1 Source For Toronto Condos
Rooms
Real Estate Websites by Web4Realty
https://web4realty.com/

