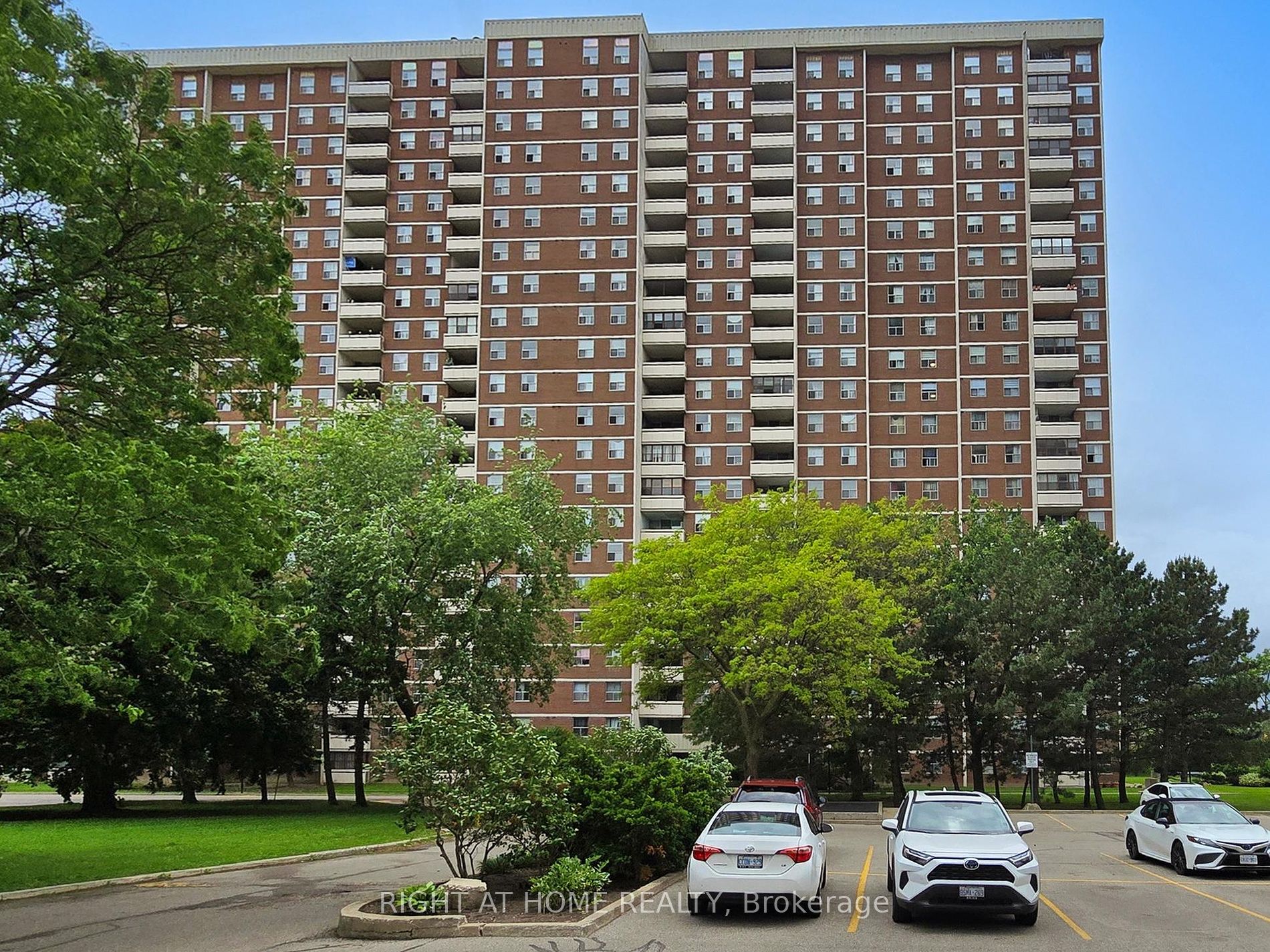
304-205 Hilda Ave (Yonge/Steeles)
Price: $699,900
Status: Sale Pending
MLS®#: C8420968
- Tax: $2,374.76 (2024)
- Maintenance:$580
- Community:Newtonbrook West
- City:Toronto
- Type:Condominium
- Style:Condo Apt (Apartment)
- Beds:3
- Bath:2
- Size:1000-1199 Sq Ft
- Garage:Underground
Features:
- InteriorFireplace
- ExteriorBrick
- HeatingHeating Included, Forced Air, Gas
- Sewer/Water SystemsWater Included
- AmenitiesExercise Room, Outdoor Pool, Recreation Room, Sauna, Visitor Parking
- Lot FeaturesPlace Of Worship, Public Transit, School
- Extra FeaturesCable Included, Common Elements Included, Hydro Included
Listing Contracted With: RIGHT AT HOME REALTY
Description
Rare To Offer! Well-Kept Outstanding 3 Bedrooms Corner Unit In Prime Yonge/Steeles Locations. $$$ Spent On Custom Upgrades Throughout! Functional Layout. Open Concept Living Room W/ Fireplace & Spacious Dining Room. Large Open Balcony with W/Spectacular Views. Custom Built Gourmet Kitchen W B/In S/S Appliances, Granite Countertop, Large Window And Breakfast Area. Spacious Primary Bedroom With W/I Closet Organizers And 2 Pc Ensuite. Generous Sized 2nd & 3rd Bedrooms. Entire Unit Has Been Freshly Painted. Hardwood Floor Throughout And Closet Organizers. Ensuite Large Locker. Ample Of Storage Space. Low Maintenance Fees Incl All Utilities And Cable TV. Steps To Shops, High Ranking Schools , Centrepoint Mall & Public Transit To Finch Station, Easy Access To Highways 401 & 404. Excellent Opportunity To Live-In/Invest, One Underground Parking & Ample Visitor Parking.
Highlights
Truly A Turn Key Condo. Just Move In And Enjoy.
Want to learn more about 304-205 Hilda Ave (Yonge/Steeles)?

Toronto Condo Team Sales Representative - Founder
Right at Home Realty Inc., Brokerage
Your #1 Source For Toronto Condos
Rooms
Real Estate Websites by Web4Realty
https://web4realty.com/

