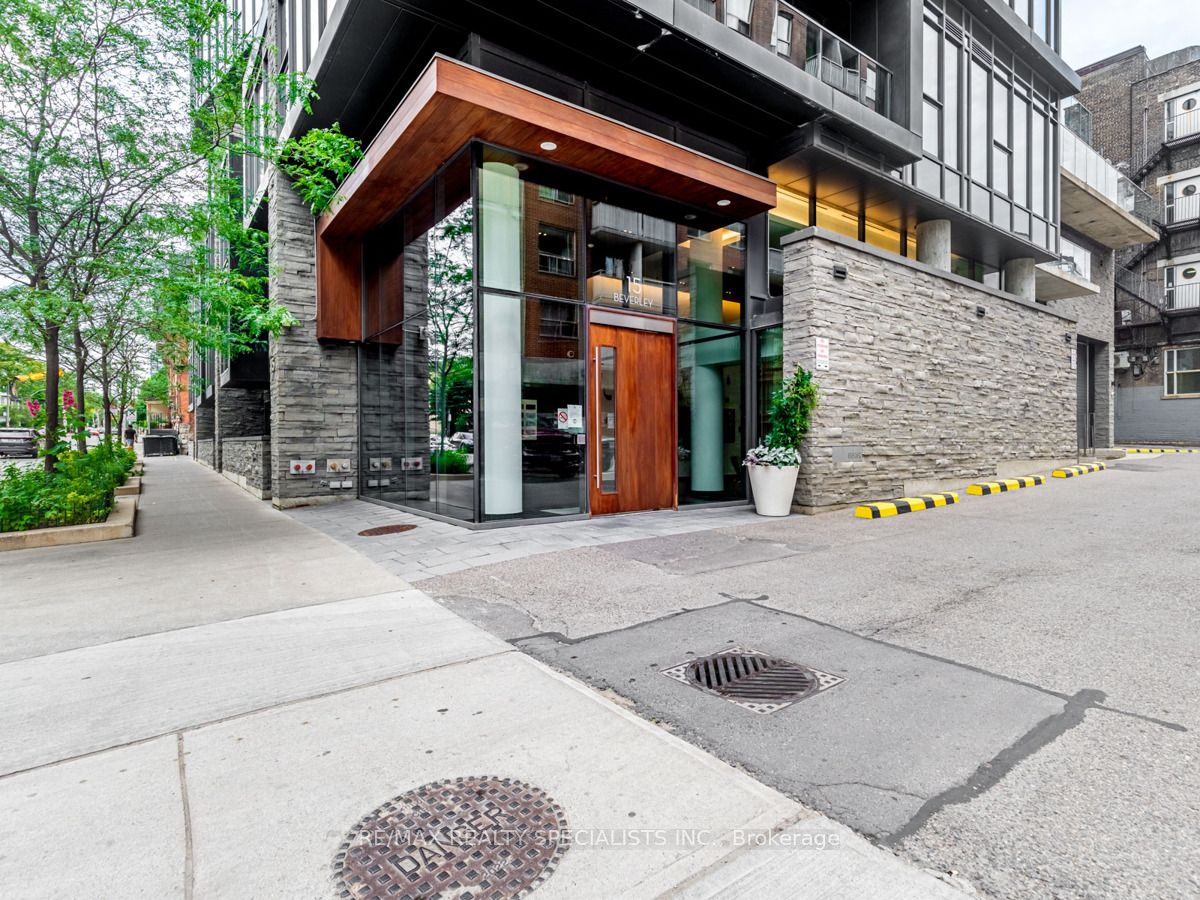
304-15 Beverley St (Queen & Spadina)
Price: $929,000
Status: For Sale
MLS®#: C9009811
- Tax: $4,527.78 (2024)
- Maintenance:$1,244.64
- Community:Kensington-Chinatown
- City:Toronto
- Type:Condominium
- Style:Condo Apt (Apartment)
- Beds:2
- Bath:2
- Size:800-899 Sq Ft
- Garage:Underground
Features:
- ExteriorBrick Front
- HeatingHeating Included, Forced Air, Gas
- Sewer/Water SystemsWater Included
- AmenitiesConcierge, Exercise Room, Outdoor Pool, Party/Meeting Room, Rooftop Deck/Garden, Visitor Parking
- Lot FeaturesHospital, Library, Park, Public Transit, Rec Centre, School
- Extra FeaturesCommon Elements Included
Listing Contracted With: RE/MAX REALTY SPECIALISTS INC.
Description
Step Inside 12 Degrees Condos. Leed Certified. This 2 Bedroom 2 Bathroom Unit Is Inspired By The Local Creativity Of Its Neighborhood. Architecture By Renowned Core Architects. Large Kitchen With Island And European Inspired Cabinetry With Granite Counter Tops. High 9' Ceilings! Floor-To-Ceiling Windows. Custom Made Closets. Walkout To Private 200Sqft Balcony. Cn Tower Views!
Highlights
Spa Style Bathroom. Steps To TTC, Ago, Historic Grange Park, Shops, Entertainment And More! Amenities Include: 24Hr Security And Virtual Concierge, Rooftop Pool, Cabana Lounge, Yoga And Fitness Studio, Bbqs, Recreation Room.
Want to learn more about 304-15 Beverley St (Queen & Spadina)?

Toronto Condo Team Sales Representative - Founder
Right at Home Realty Inc., Brokerage
Your #1 Source For Toronto Condos
Rooms
Real Estate Websites by Web4Realty
https://web4realty.com/

