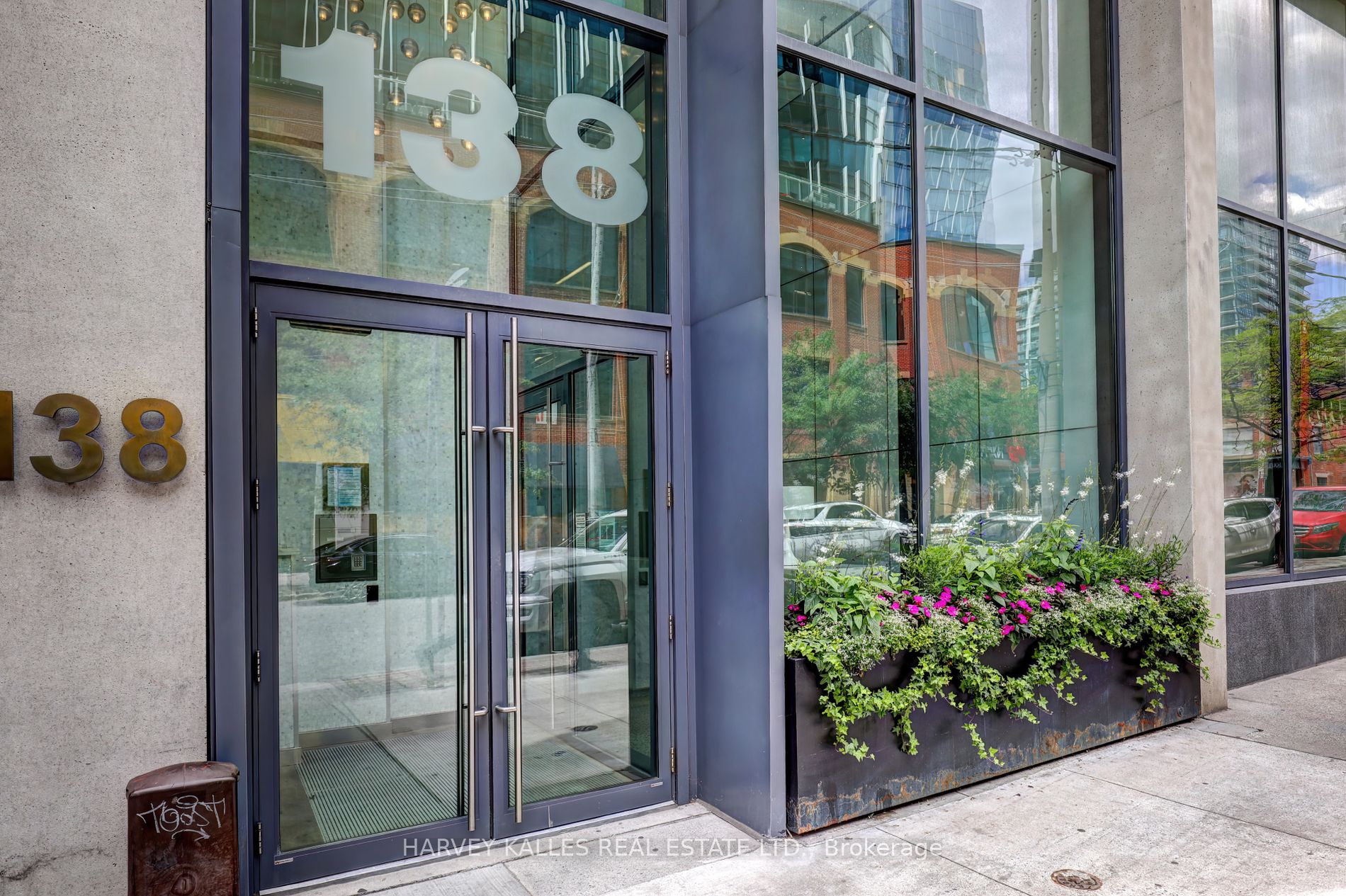
304-138 Princess St (King & Sherbourne)
Price: $2,350/Monthly
Status: For Rent/Lease
MLS®#: C9006308
- Community:Moss Park
- City:Toronto
- Type:Condominium
- Style:Condo Apt (Apartment)
- Beds:1
- Bath:1
- Size:500-599 Sq Ft
- Garage:Underground
- Age:11-15 Years Old
Features:
- ExteriorConcrete
- HeatingHeat Pump, Gas
- Sewer/Water SystemsWater Included
- AmenitiesParty/Meeting Room, Visitor Parking
- Lot FeaturesPrivate Entrance, Hospital, Library, Park, Place Of Worship, Public Transit, Rec Centre
- Extra FeaturesCommon Elements Included
- CaveatsApplication Required, Deposit Required, Credit Check, Employment Letter, Lease Agreement, References Required
Listing Contracted With: HARVEY KALLES REAL ESTATE LTD.
Description
Charming condo in a boutique building overlooking King St East. A liveable space with a functional layout, featuring a separate kitchen area- so you won't have your fridge beside your sofa! The unit includes built-in storage solutions, updated appliances (gas range for the chef) and sleek concrete walls and exposed duct work- truly a city loft feeling! Floor to ceiling windows and and airy Juliette balcony. Excellent location provides easy access to the King streetcar, a short walk to the King Subway station. Conveniently situated near the vibrant Distillery District, the historic St. Lawrence Market, lush parks, and lakefront. With No Frills next door, shopping for essentials is a breeze. The building offers ample visitor parking and has large party/meeting room. This unit combines practicality with character, making it an exceptional space in one of the city's most desirable areas.
Want to learn more about 304-138 Princess St (King & Sherbourne)?

Toronto Condo Team Sales Representative - Founder
Right at Home Realty Inc., Brokerage
Your #1 Source For Toronto Condos
Rooms
Real Estate Websites by Web4Realty
https://web4realty.com/

