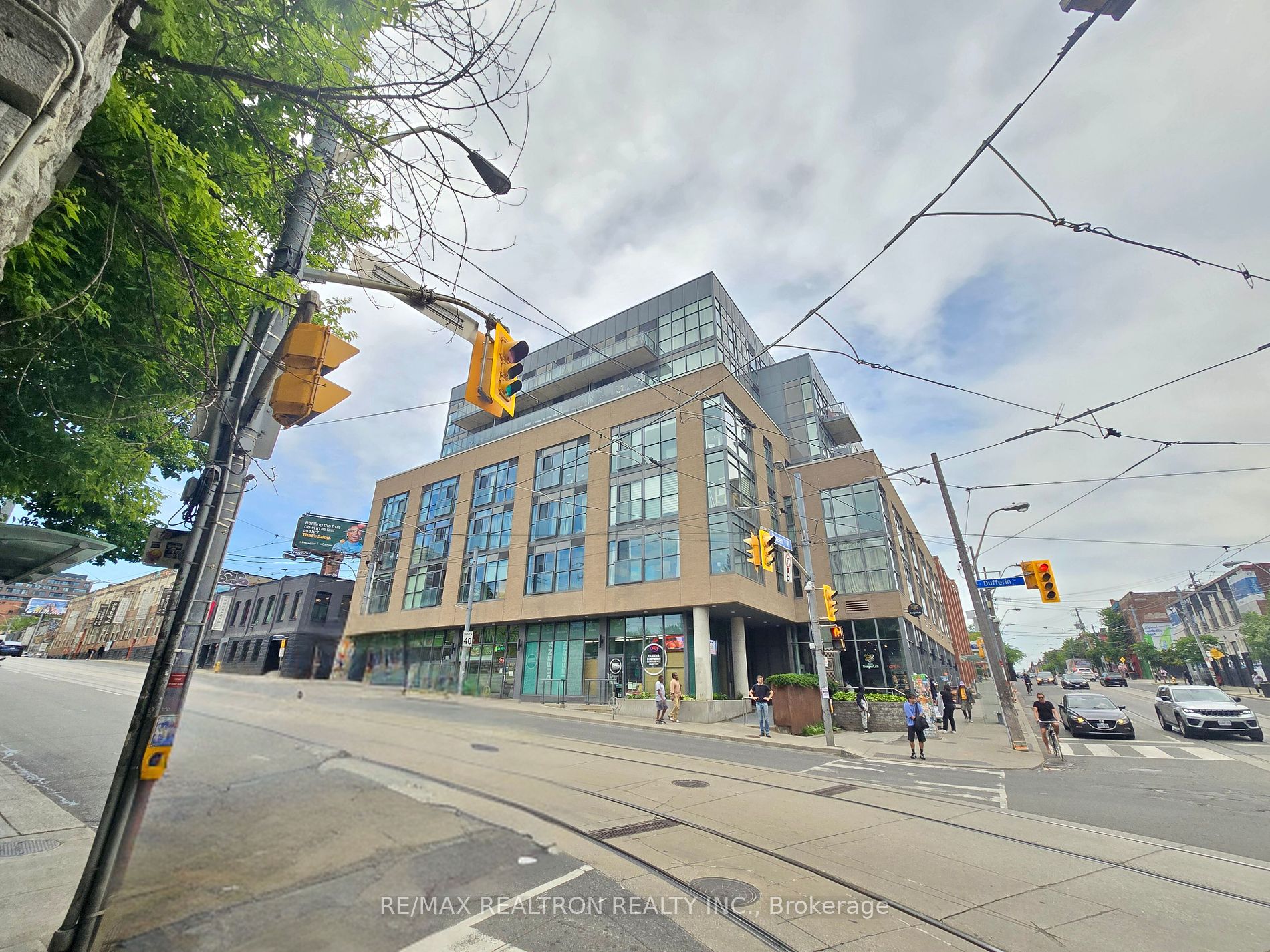
304-1205 Queen St W (Queen & Dufferin)
Price: $2,799/Monthly
Status: For Rent/Lease
MLS®#: W8447642
- Community:South Parkdale
- City:Toronto
- Type:Condominium
- Style:Condo Apt (Apartment)
- Beds:1+1
- Bath:1
- Size:800-899 Sq Ft
- Garage:Underground
Features:
- ExteriorBrick
- HeatingHeating Included, Forced Air, Gas
- Sewer/Water SystemsWater Included
- AmenitiesBike Storage, Exercise Room, Gym, Media Room, Party/Meeting Room, Visitor Parking
- Lot FeaturesPrivate Entrance
- Extra FeaturesPrivate Elevator, Common Elements Included
- CaveatsApplication Required, Deposit Required, Credit Check, Employment Letter, Lease Agreement, References Required
Listing Contracted With: RE/MAX REALTRON REALTY INC.
Description
Bigger is better! Do tiny condos have you feeling cramped? You'll have room to stretch out in this spacious West Queen West loft boasting 819 sq ft of interior space, floor-to-ceiling windows, and 9 foot concrete ceilings. The open-concept living & dining area is perfect for entertaining. A modern kitchen is equipped with stainless steel appliances & quartz countertops. Large, separate den can be used as a 2nd bedroom or a home office. Qloft is a boutique building that offers an intimate atmosphere for its residence and amenities like a gym, party room, and visitor parking. Incredible location right on West Queen West with TTC right at your front door and just steps to dining, shopping, nightlife, parks, and so much more!
Highlights
Existing appliances: fridge, stove, dishwasher, microwave. Front-loading washer & dryer. 1 underground parking space. 2 storage lockers.
Want to learn more about 304-1205 Queen St W (Queen & Dufferin)?

Toronto Condo Team Sales Representative - Founder
Right at Home Realty Inc., Brokerage
Your #1 Source For Toronto Condos
Rooms
Real Estate Websites by Web4Realty
https://web4realty.com/

