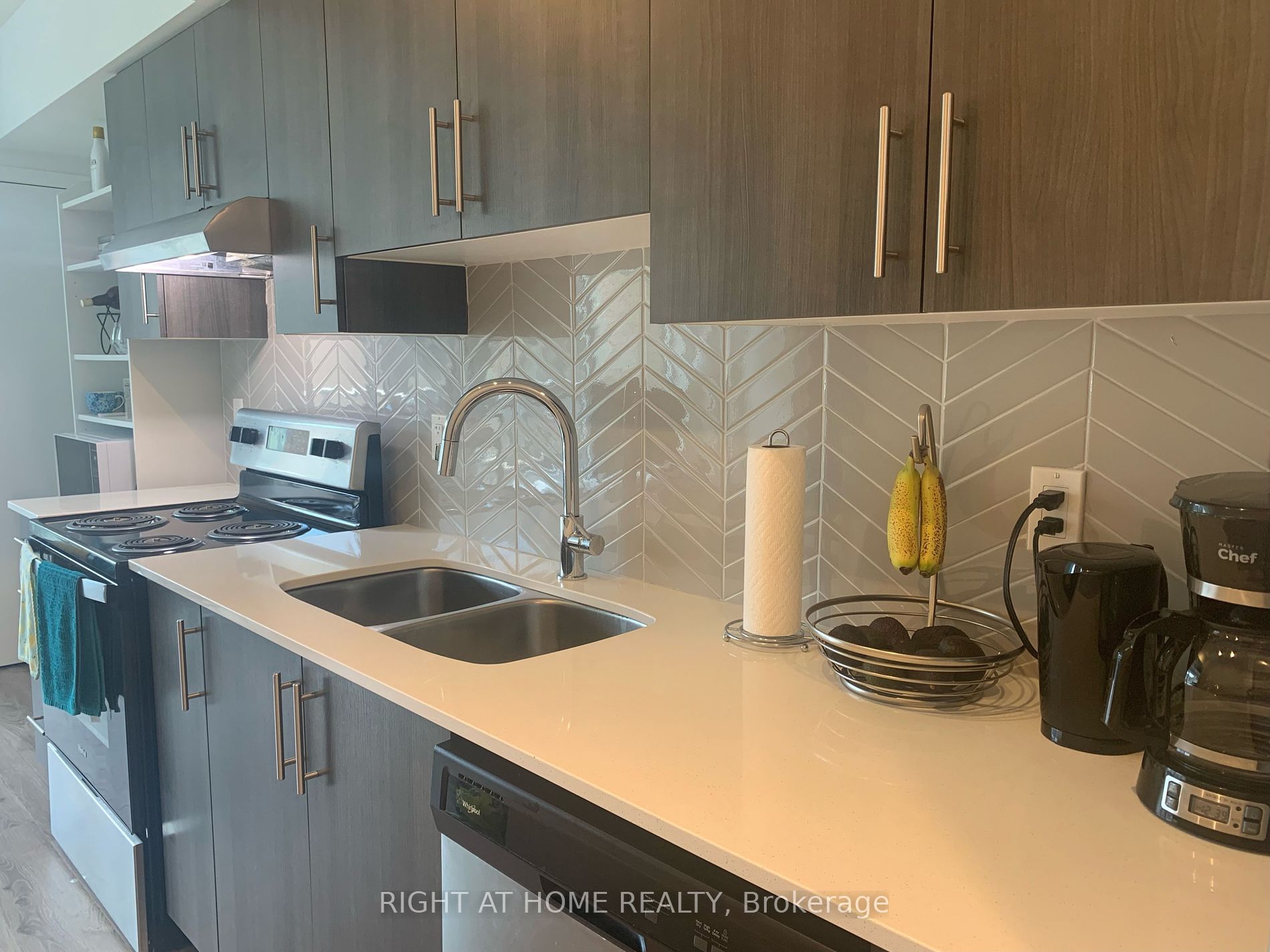
304-1 Falaise Rd (KingstonRd & Lawrence Ave.)
Price: $2,350/Monthly
Status: For Rent/Lease
MLS®#: E9032638
- Community:West Hill
- City:Toronto
- Type:Condominium
- Style:Condo Apt (Apartment)
- Beds:1+1
- Bath:1
- Size:500-599 Sq Ft
- Basement:Full
- Garage:Underground
Features:
- ExteriorBrick, Concrete
- HeatingHeating Included, Forced Air, Gas
- AmenitiesExercise Room, Party/Meeting Room, Visitor Parking
- Lot FeaturesPrivate Entrance, Hospital, Library, Park, Place Of Worship, Public Transit, Rec Centre
- Extra FeaturesCommon Elements Included
- CaveatsApplication Required, Deposit Required, Credit Check, Employment Letter, Lease Agreement, References Required
Listing Contracted With: RIGHT AT HOME REALTY
Description
Don't Miss This Beautifully Improved and Spacious 1+1 Suite Available For YOUR EnJOYment!***Great Location***Free Access to: Gym/Exercise Room***Lovely West Hill Neighbourhood***Transit at the Corner***Minutes to the Guildwood Go Train Station/401/U of T Scarborough Campus***Pan Am Centre***Centennial College***Restaurants***Schools***Shopping at your doorstep***Perfect for Couples seeking stylish lifestyle/Student/Single Business Person***Discover So Much MORE!!!
Highlights
Partial Furnishing Available at NO additional cost:) Bonus: couch, coffee table, TV stand, kitchen shelf unit, Panasonic microwave, dining table with two chairs, dresser & nightstand, bathroom metal shelving unit & shelving unit in the den
Want to learn more about 304-1 Falaise Rd (KingstonRd & Lawrence Ave.)?

Toronto Condo Team Sales Representative - Founder
Right at Home Realty Inc., Brokerage
Your #1 Source For Toronto Condos
Rooms
Real Estate Websites by Web4Realty
https://web4realty.com/

