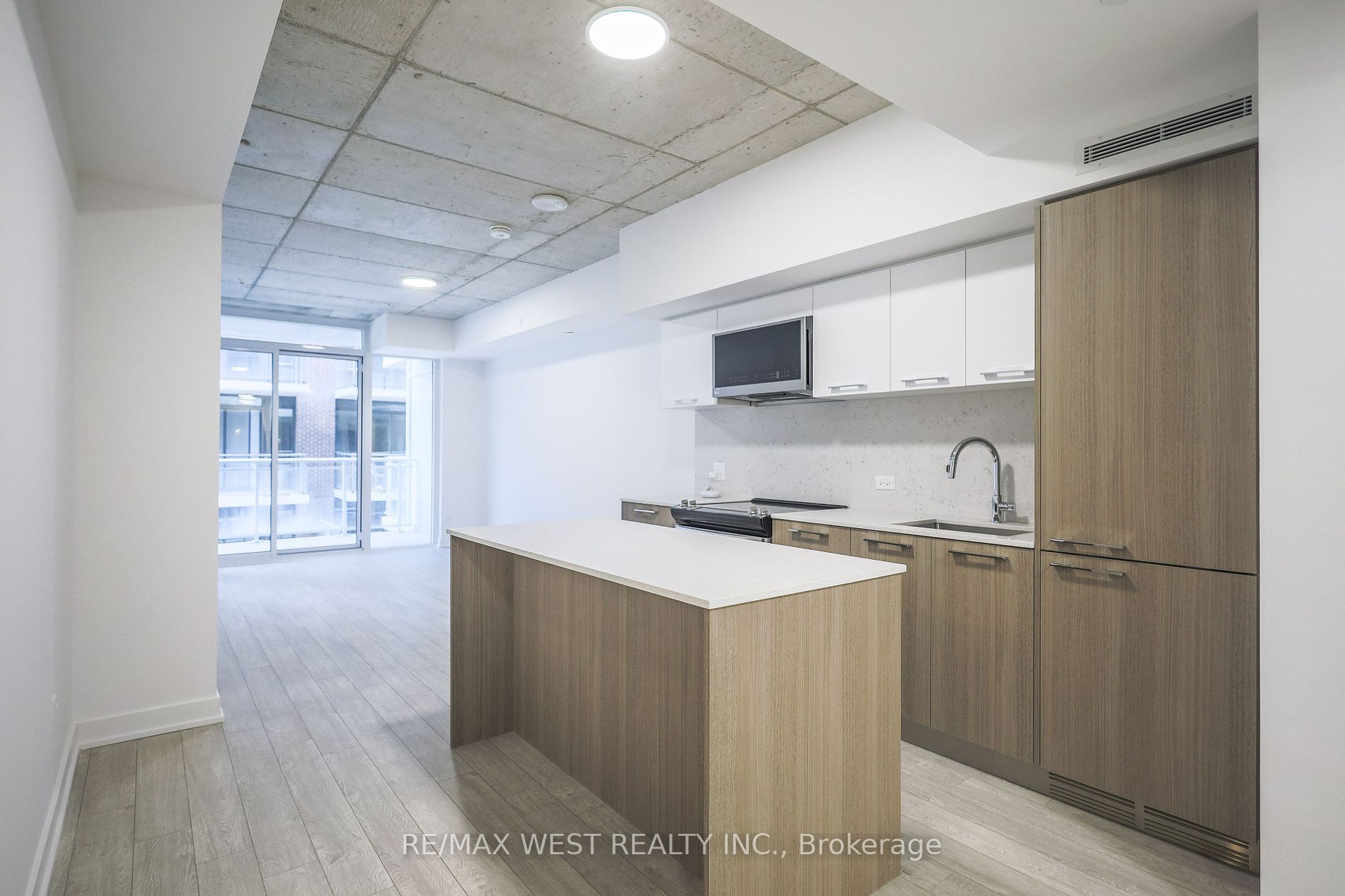
303-665 Queen St E (Queen And Broadview)
Price: $875,000
Status: Sale Pending
MLS®#: E8335198
- Maintenance:$658.56
- Community:South Riverdale
- City:Toronto
- Type:Condominium
- Style:Condo Apt (Apartment)
- Beds:2
- Bath:2
- Size:800-899 Sq Ft
- Garage:Underground
- Age:New
Features:
- ExteriorBrick Front
- HeatingHeating Included, Heat Pump, Gas
- Sewer/Water SystemsWater Included
- AmenitiesGames Room, Gym, Party/Meeting Room, Rooftop Deck/Garden
- Lot FeaturesPublic Transit
- Extra FeaturesPrivate Elevator, Common Elements Included
Listing Contracted With: RE/MAX WEST REALTY INC.
Description
Welcome To Riverside Square By Streetcar Developments- South Riverdale's Premier Community! A Rare Opportunity To Live In A Brand New And One Of The Largest Floorplans Awaits. This Sprawling 2 bedroom 2 bath Executive Condo Boasts **875sqft** Of Living Space- With A Large Balcony Overlooking The Beautiful Queen St. East Skyline. Be The First To Live In And Enjoy The Pinnacle Of Minimalistic Design And Architecture Such As Exposed Concrete Ceilings- Complemented W/ Contemporary Finishes. ALL Brand New Premium Laminate Flooring, Quartz Counter Tops, Stainless Steel Appliances, Full Size In Suite Washer/Dryer, And Elegantly Deigned 2x Full Baths. With The Queen Streetcar Literally At Your Doorstep You Can Arrive Into The DT Core Within Minutes! Or Take A Step Outside Of The Building For A Stroll And Immerse Yourself In The Riverdale Community. The BEST Coffee Shops,Eateries,Mom& Pop Shops, Vintage Shops, Sights And Sounds All Await Your Exploration And Curiosity.
Highlights
Stainless Steel Stove, Dishwasher, Integrated Fridge, Integrated Microwave, Full Size Washer/Dryer. 1 Parking Spot. 1 Locker Inclusive.
Want to learn more about 303-665 Queen St E (Queen And Broadview)?

Toronto Condo Team Sales Representative - Founder
Right at Home Realty Inc., Brokerage
Your #1 Source For Toronto Condos
Rooms
Real Estate Websites by Web4Realty
https://web4realty.com/

