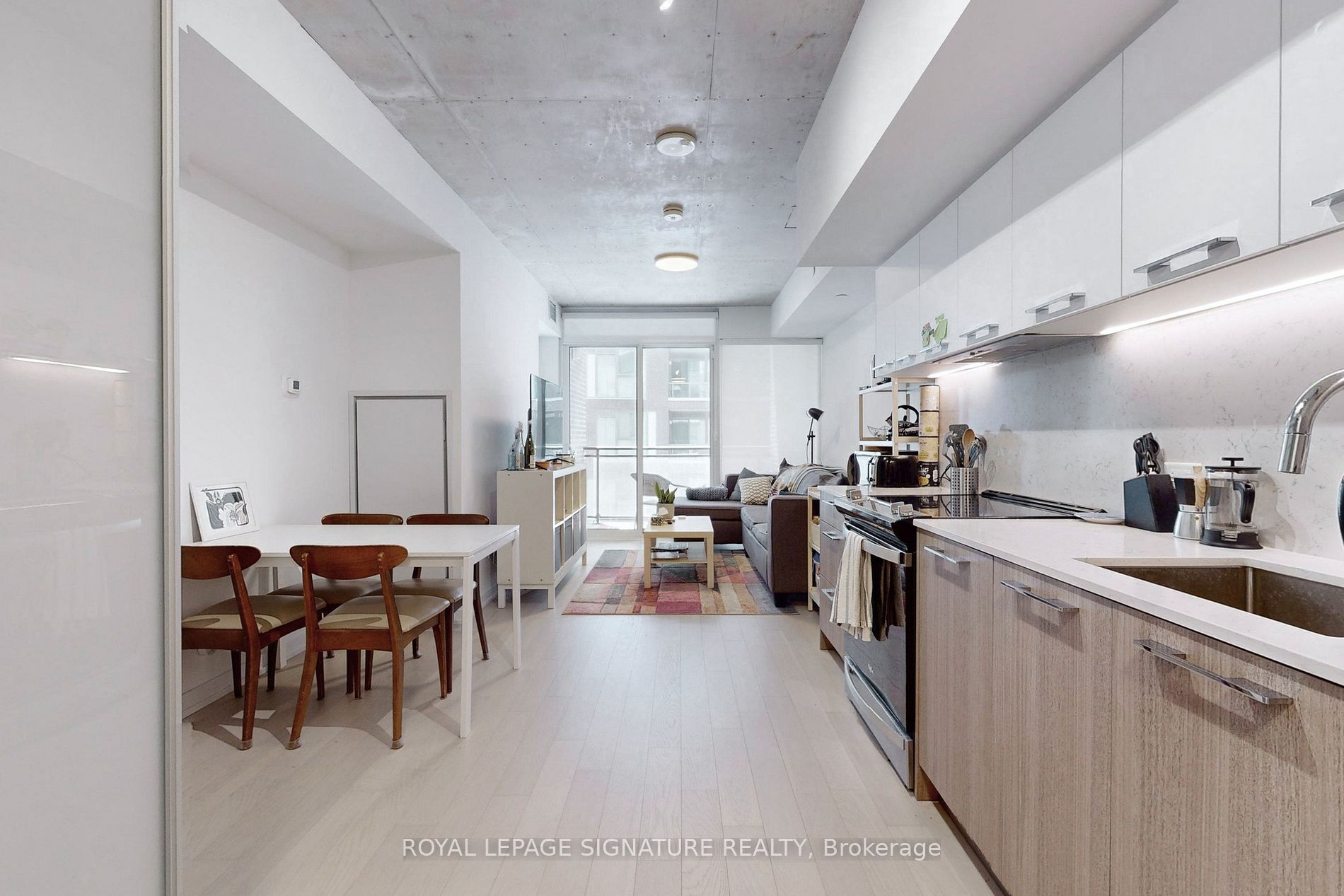
303-45 Baseball Pl (Queen and Broadview)
Price: $2,575/Monthly
Status: For Rent/Lease
MLS®#: E9005560
- Community:South Riverdale
- City:Toronto
- Type:Condominium
- Style:Condo Apt (Apartment)
- Beds:2
- Bath:2
- Size:600-699 Sq Ft
- Garage:Underground
- Age:0-5 Years Old
Features:
- ExteriorConcrete
- HeatingHeat Pump, Gas
- Sewer/Water SystemsWater Included
- AmenitiesExercise Room, Guest Suites, Gym, Outdoor Pool, Visitor Parking
- Lot FeaturesPrivate Entrance, Hospital, Library, Park, Place Of Worship, Public Transit, School
- Extra FeaturesPrivate Elevator, Common Elements Included
- CaveatsApplication Required, Deposit Required, Credit Check, Employment Letter, Lease Agreement, References Required
Listing Contracted With: ROYAL LEPAGE SIGNATURE REALTY
Description
Welcome to the heart of trendy Riverdale at Riverside Sq! This spacious unit includes 2 bedrooms, 2 bathrooms, & modern appliances. With a functional layout & large balcony, perfect for couples, young families or roommates. Enjoy fabulous amenities like guest suites, a well-equipped gym, stylish party room, & a breathtaking rooftop terrace. Prepare to soak up the sun & take a dip in the infinity pool this summer! Students Welcome.
Highlights
Located in a vibrant neighborhood, steps away from restaurants, cafes, shops, parks & entertainment. Commuting is a breeze with easy access to public transit & major highways. Window coverings included!
Want to learn more about 303-45 Baseball Pl (Queen and Broadview)?

Toronto Condo Team Sales Representative - Founder
Right at Home Realty Inc., Brokerage
Your #1 Source For Toronto Condos
Rooms
Real Estate Websites by Web4Realty
https://web4realty.com/

