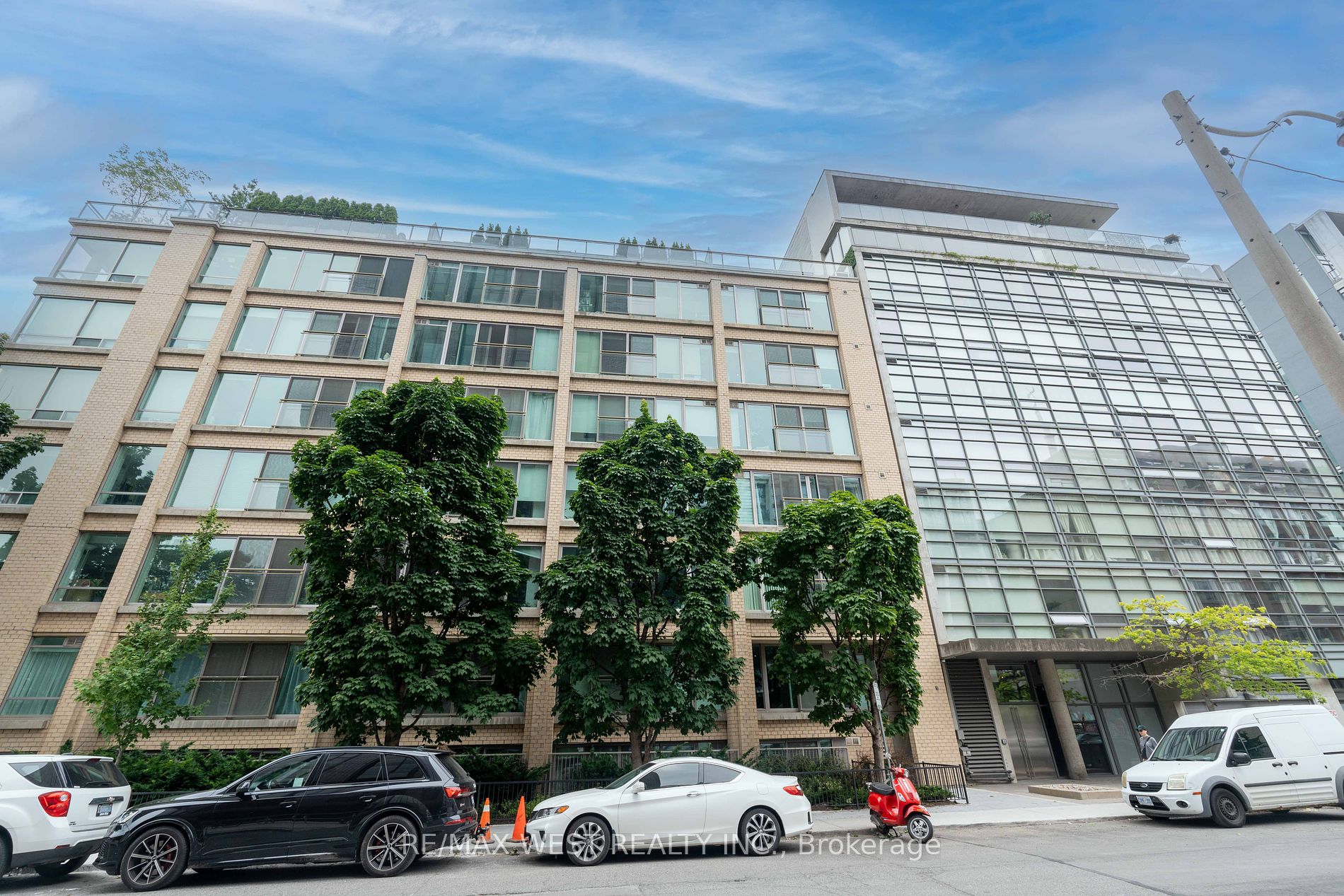
303-42 Camden St (QUEEN ST.W. & SPADINA AVE)
Price: $4,800/Monthly
Status: For Rent/Lease
MLS®#: C9032948
- Community:Waterfront Communities C1
- City:Toronto
- Type:Condominium
- Style:Condo Apt (Loft)
- Beds:2
- Bath:2
- Size:1200-1399 Sq Ft
- Garage:Surface
- Age:16-30 Years Old
Features:
- ExteriorConcrete
- HeatingHeating Included, Forced Air, Gas
- Sewer/Water SystemsWater Included
- AmenitiesBbqs Allowed, Bike Storage
- Lot FeaturesPrivate Entrance, Arts Centre, Marina, Park, Public Transit, School, Terraced
- Extra FeaturesCommon Elements Included
- CaveatsApplication Required, Deposit Required, Credit Check, Employment Letter, Lease Agreement, References Required
Listing Contracted With: RE/MAX WEST REALTY INC.
Description
Welcome to 42 Camden Street, this beautiful boutique styled condo is located in one of Torontos most sought-after communities offering you tranquility with a modern twist. With only 8 floors, this spacious 2-bedroom, 2-bathroom unit embodies a great sense of community in the heart of the city. With a spacious balcony, ensuite laundry, beautiful kitchen, and sizable closets in each bedroom with built-in shelving, all of your storage needs are included with the rental of this gorgeous unit. Located in close proximity to world renowned amenities such as the brand-new Waterworks Food Hall, Graffiti Alley, Chinatown, Kensington Market, and the Ace Hotel! Don't miss out on seeing this high value condo!
Want to learn more about 303-42 Camden St (QUEEN ST.W. & SPADINA AVE)?

Toronto Condo Team Sales Representative - Founder
Right at Home Realty Inc., Brokerage
Your #1 Source For Toronto Condos
Rooms
Real Estate Websites by Web4Realty
https://web4realty.com/

