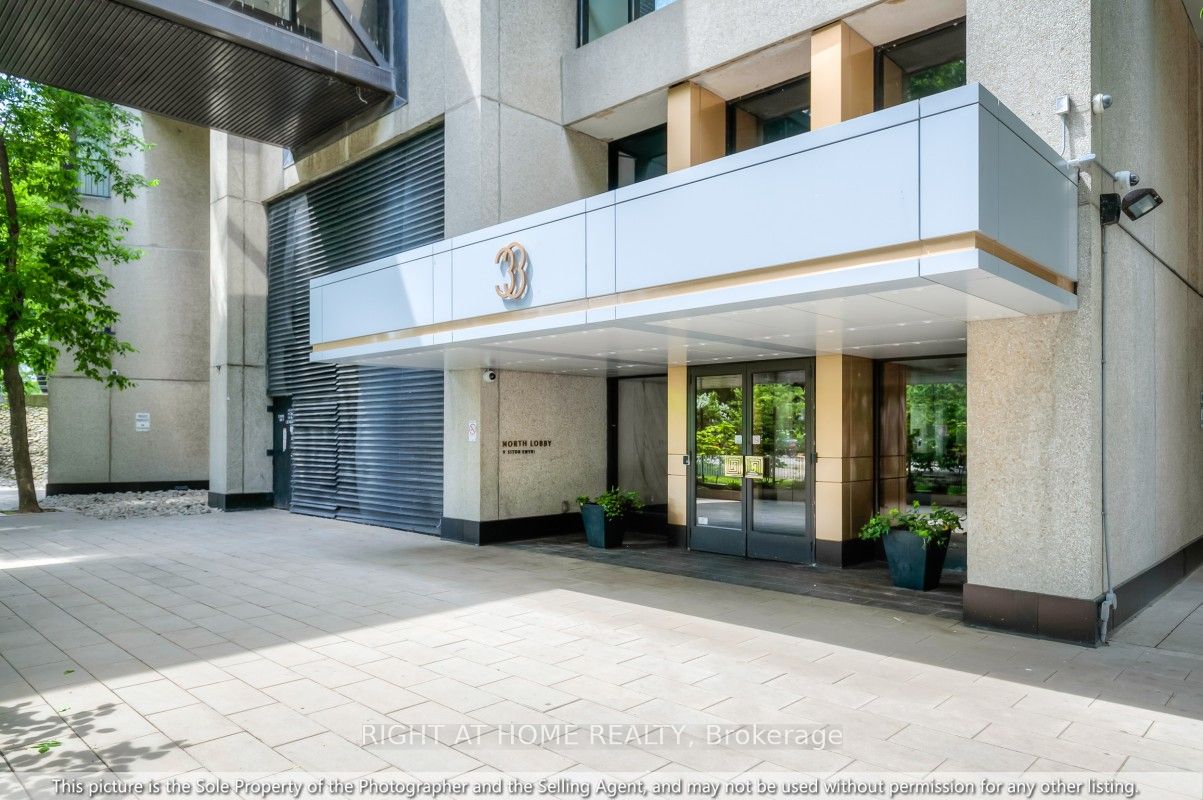
3020-33 Harbour Sq (Bay & Queens Quay)
Price: $5,900/Monthly
Status: For Rent/Lease
MLS®#: C9007813
- Community:Waterfront Communities C1
- City:Toronto
- Type:Condominium
- Style:Comm Element Condo (2-Storey)
- Beds:2
- Bath:2
- Size:1400-1599 Sq Ft
- Basement:Apartment
- Garage:Underground
Features:
- InteriorFireplace
- ExteriorBrick
- HeatingForced Air, Gas
- AmenitiesBbqs Allowed, Concierge, Gym, Indoor Pool, Squash/Racquet Court, Visitor Parking
- Lot FeaturesBeach, Hospital, Island, Marina, Public Transit, School
- Extra FeaturesAll Inclusive Rental
- CaveatsApplication Required, Deposit Required, Credit Check, Employment Letter, Lease Agreement, References Required
Listing Contracted With: RIGHT AT HOME REALTY
Description
This property is sure to impress! Move in ready and Spacious! Stunning high-floor unit with breathtaking lake and city views. Sun-filled floor-to-ceiling windows and Juliet balcony off the living room. Gourmet kitchen with Bosch appliances, large island, and wine cooler. Open concept living with Canadian oiled hardwood floors and custom cabinets throughout. Primary retreat with spa-like ensuite, walk-in closet, and custom closets. Steps to PATH, financial district, bike trails, lakefront, dining, and entertainment. Can rent furnished if required.
Highlights
All utilities included. 5-star amenities: concierge, gym, rooftop pool, BBQ garden, squash courts, media room, library, child play area, complementary shuttle bus, guest suites, free visitor parking.
Want to learn more about 3020-33 Harbour Sq (Bay & Queens Quay)?

Toronto Condo Team Sales Representative - Founder
Right at Home Realty Inc., Brokerage
Your #1 Source For Toronto Condos
Rooms
Real Estate Websites by Web4Realty
https://web4realty.com/

