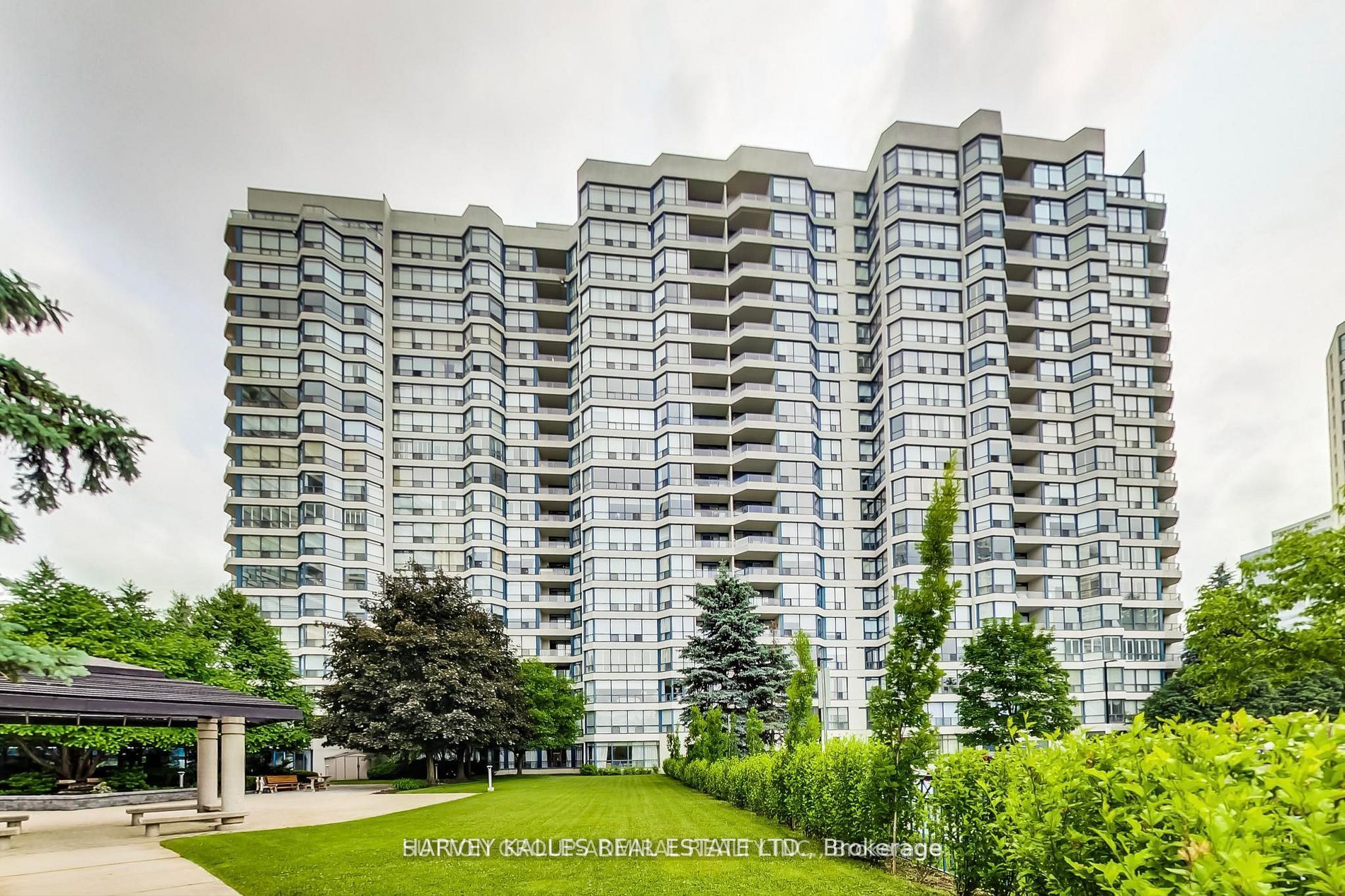
302-7300 Yonge St (Yonge/ Clark)
Price: $3,500/Monthly
Status: For Rent/Lease
MLS®#: N8338148
- Community:Crestwood-Springfarm-Yorkhill
- City:Vaughan
- Type:Condominium
- Style:Condo Apt (Apartment)
- Beds:2+1
- Bath:2
- Size:1600-1799 Sq Ft
- Garage:Underground
Features:
- ExteriorConcrete
- HeatingHeating Included, Forced Air, Gas
- Sewer/Water SystemsWater Included
- AmenitiesConcierge, Exercise Room, Indoor Pool, Tennis Court, Visitor Parking
- Lot FeaturesPrivate Entrance, Library, Park, Place Of Worship, Rec Centre, School, School Bus Route
- Extra FeaturesCommon Elements Included, Hydro Included, All Inclusive Rental
- CaveatsApplication Required, Deposit Required, Credit Check, Employment Letter, Lease Agreement, References Required
Listing Contracted With: SUTTON GROUP-ADMIRAL REALTY INC.
Description
Welcome to Skyrise Bldg, 2 Bedroom + Solarium Condo, Sunny West View with nice Balcony, Bright & Open Concept Luxury Building W/Full Amazing Amenities & 24 Hr Concierge. Indoor Pool, Gym, Jacuzzi, Sauna, Meeting Room, Billiard/ Ping-Pong Room, Guest suite, Party room, Racket Court, Squash Court, Tennis Court, Pickleball. Maintenance Fees Are All Inclusive. Public Transit At Front Door. Steps to restaurants, shops, parks
Highlights
Fridge,Stove,Dishwasher,Washer,Dryer
Want to learn more about 302-7300 Yonge St (Yonge/ Clark)?

Toronto Condo Team Sales Representative - Founder
Right at Home Realty Inc., Brokerage
Your #1 Source For Toronto Condos
Rooms
Real Estate Websites by Web4Realty
https://web4realty.com/

