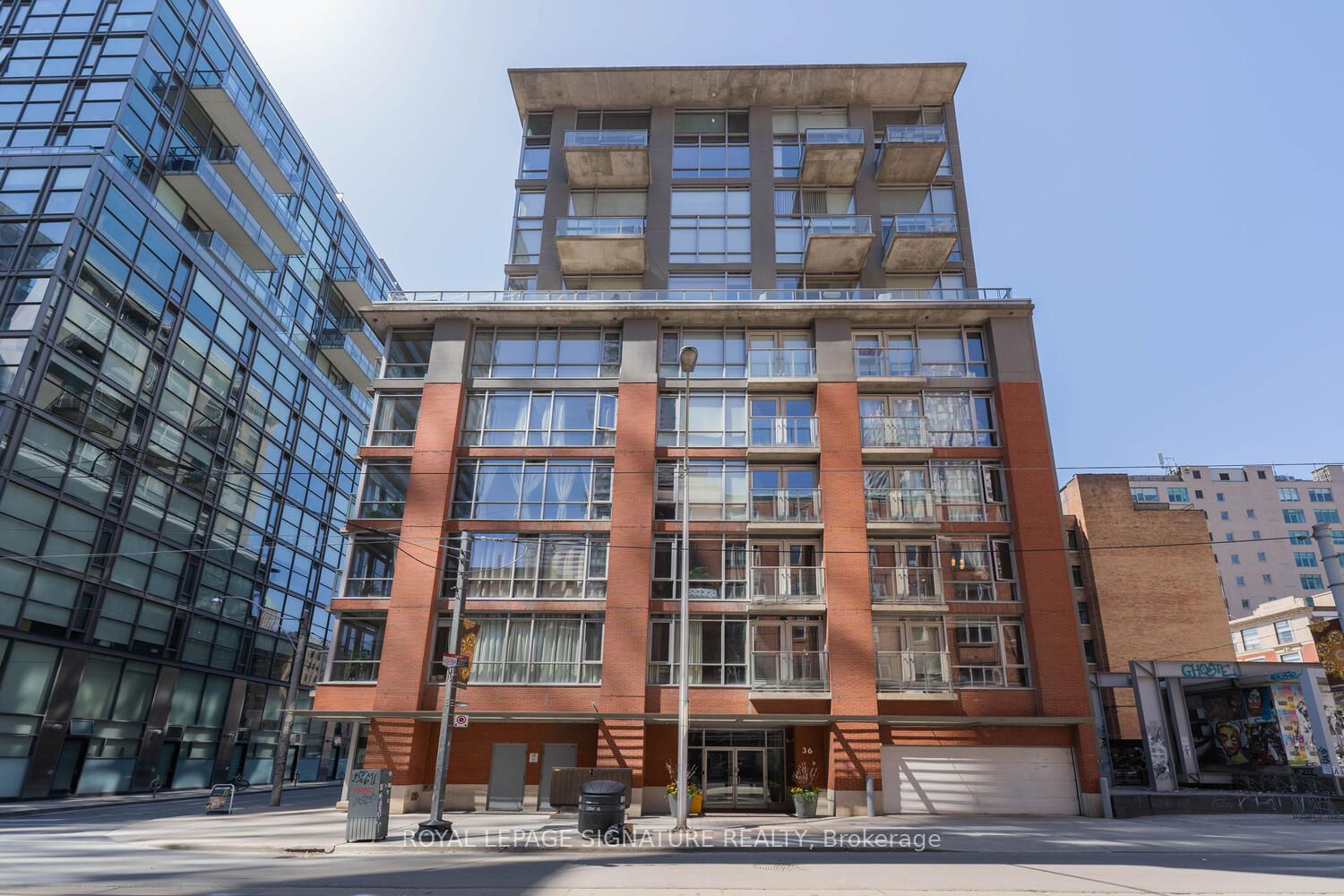
302-36 Charlotte St (King/Spadina)
Price: $2,350/Monthly
Status: For Rent/Lease
MLS®#: C9038937
- Community:Waterfront Communities C1
- City:Toronto
- Type:Condominium
- Style:Condo Apt (Apartment)
- Beds:1
- Bath:1
- Size:600-699 Sq Ft
- Garage:Other
Features:
- ExteriorConcrete
- HeatingHeating Included, Fan Coil, Gas
- Sewer/Water SystemsWater Included
- AmenitiesGym, Party/Meeting Room, Rooftop Deck/Garden
- Lot FeaturesPrivate Entrance, Public Transit
- Extra FeaturesCommon Elements Included, Hydro Included
- CaveatsApplication Required, Deposit Required, Credit Check, Employment Letter, Lease Agreement, References Required
Listing Contracted With: ROYAL LEPAGE SIGNATURE REALTY
Description
Living Large at Charlotte Lofts! This boutique beauty (only 63 suites) says goodbye to the daysof the 500 sqft. one bedroom, say hello to a home where there's room for all your furniture.Tucked Away On A Quiet Street Situated Right In The Heart Of The Entertainment District -ThisSpacious (646 sqft) & Well Thought-Out Floor Plan Provides Functional Living Space Plus Room ForThe Much Needed Home Office. Fantastic Open Floor Plan With Wood Floors & Updated KitchenAppliances. Primary Bedroom With Walk-In Closet* All Utilities Included!! Boasts A 100% Transit,99 Walk, & 97 Bike Scores- Everything You Need Is Right Outside Your Door!
Highlights
Stacked Washer & Dryer*Amenities Include; Gym, RooftopDeck, Visitor Parking *Utilities All Included!! Amazing Location With Transit, Restaurants,Theatres, Cafes,Sporting Venues
Want to learn more about 302-36 Charlotte St (King/Spadina)?

Toronto Condo Team Sales Representative - Founder
Right at Home Realty Inc., Brokerage
Your #1 Source For Toronto Condos
Rooms
Real Estate Websites by Web4Realty
https://web4realty.com/

