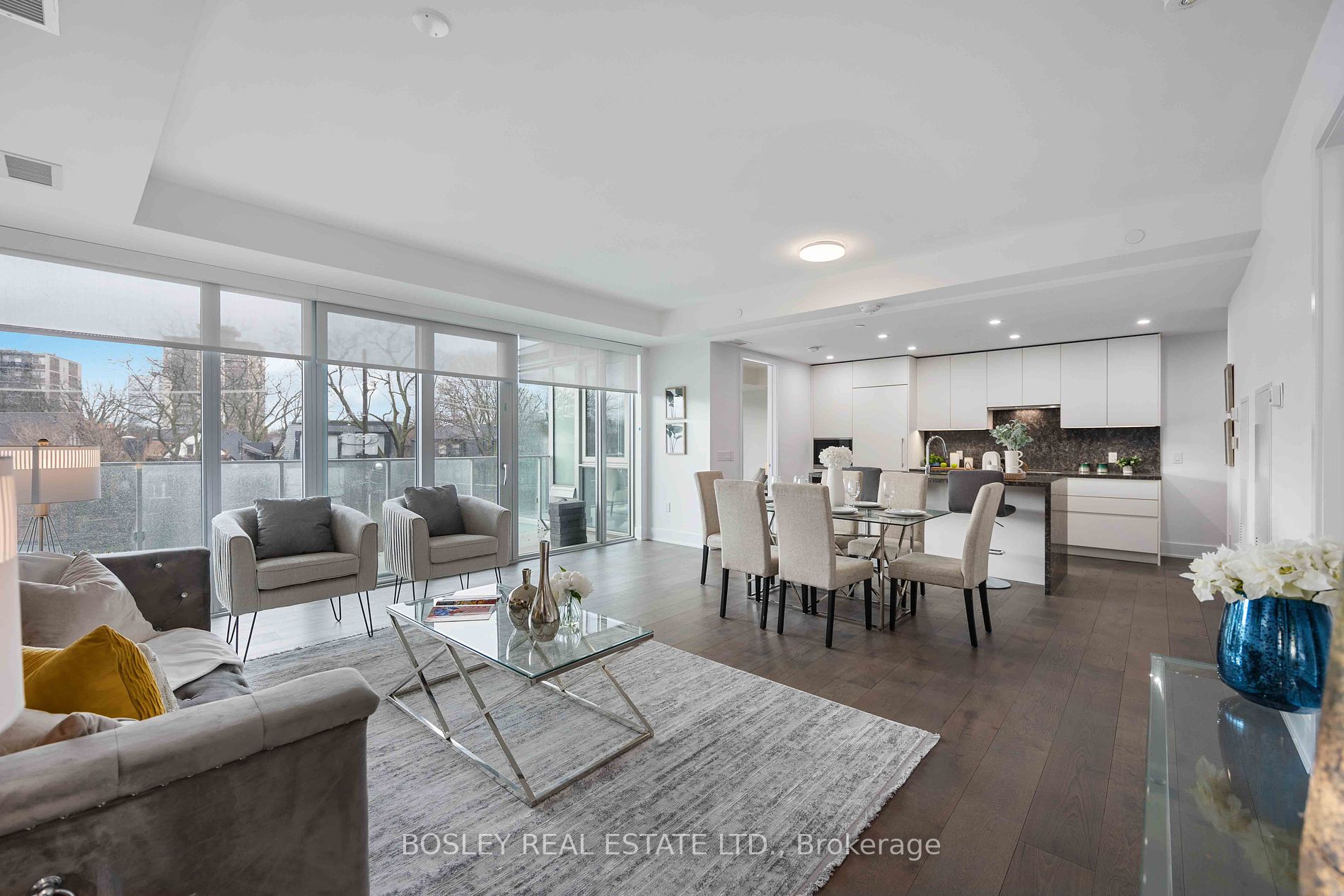
302-346 Davenport Rd (Davenport/Dupont)
Price: $1,350,000
Status: For Sale
MLS®#: C8451422
- Tax: $7,429.6 (2023)
- Maintenance:$1,939.31
- Community:Annex
- City:Toronto
- Type:Condominium
- Style:Condo Apt (Apartment)
- Beds:2
- Bath:3
- Size:1200-1399 Sq Ft
- Garage:Underground
- Age:New
Features:
- ExteriorConcrete
- HeatingHeat Pump, Gas
- AmenitiesBbqs Allowed, Bike Storage, Concierge
- Lot FeaturesLibrary, Park, Place Of Worship, Public Transit, School
- Extra FeaturesPrivate Elevator
Listing Contracted With: BOSLEY REAL ESTATE LTD.
Description
Explore unparalleled luxury in this boutique condo w/just 31 units. This sophisticated 2-bed, 3-bath suite spans 1300 sqft and impresses with over $100k in upgrades. Crafted with premium materials like marble counters, engineered hardwood floors, motorized blinds, and top-of-the-line Miele appliances, every detail exudes elegance and refinement. Nestled between the prestigious neighborhoods of Annex and Rosedale, with proximity to chic Yorkville, enjoy easy access to upscale shops, Michelin-starred restaurants, and opulent living. Despite it's vibrant surroundings, this condo offers tranquility & an exclusive community, ideal for downsizers or young professionals seeking both convenience and peace. Floor-to-ceiling windows flood each room with natural light, offering breathtaking city views complementing the split-bedroom layout. Include full locker room and convenient oversized parking spot. Embrace luxury living where quality and exclusivity create an exceptional urban retreat.
Highlights
Miele Integrated Kitchen Appl (Fridge, Oven, Upgraded Induction Cooktop,Hood Fan,Microwave,Wine Fridge,Dishwasher)& Samsung Washer/Dryer. $100k+ upgrades(Marble Counters & Floors,Engineered Hardwood Floors,Motorized Blinds,Pot Lights, Etc.)
Want to learn more about 302-346 Davenport Rd (Davenport/Dupont)?

Toronto Condo Team Sales Representative - Founder
Right at Home Realty Inc., Brokerage
Your #1 Source For Toronto Condos
Rooms
Real Estate Websites by Web4Realty
https://web4realty.com/

