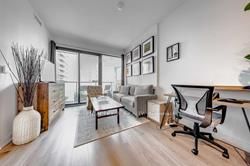
302-161 Roehampton Ave (Yonge/Eglinton)
Price: $2,300/Monthly
Status: For Rent/Lease
MLS®#: C9003976
- Community:Mount Pleasant West
- City:Toronto
- Type:Condominium
- Style:Condo Apt (Apartment)
- Beds:1+1
- Bath:1
- Size:500-599 Sq Ft
- Garage:Underground
Features:
- ExteriorBrick
- HeatingForced Air, Gas
- AmenitiesConcierge, Gym, Outdoor Pool, Party/Meeting Room, Visitor Parking
- Lot FeaturesPrivate Entrance, Library, Park, Place Of Worship, Public Transit, Rec Centre, School
- Extra FeaturesPrivate Elevator, Common Elements Included
- CaveatsApplication Required, Deposit Required, Credit Check, Employment Letter, Lease Agreement, References Required
Listing Contracted With: RIGHT AT HOME REALTY
Description
Immaculate 1 bedroom plus den condo in the heart of Midtown Toronto! Maintained to perfection with a custom kitchen including quartz counters and B/I appliances, 9ft Smooth Ceilings and Laminate floors through out, and a den which can make a perfect home office or a small bedroom. Enjoy the summer on your large private balcony that runs the entire length of the unit. Everything midtown has to offer is right at your doorstep: TTC, restaurants, top schools, parks, and grocery stores. Bring your fussiest clients as this condo shows AAA.
Highlights
Appliances Include: Fridge/Freezer, Stove, Microwave, Dishwasher. Stacked Washer/Dryer. All Existing Light Fixtures And Window Coverings.
Want to learn more about 302-161 Roehampton Ave (Yonge/Eglinton)?

Toronto Condo Team Sales Representative - Founder
Right at Home Realty Inc., Brokerage
Your #1 Source For Toronto Condos
Rooms
Real Estate Websites by Web4Realty
https://web4realty.com/

