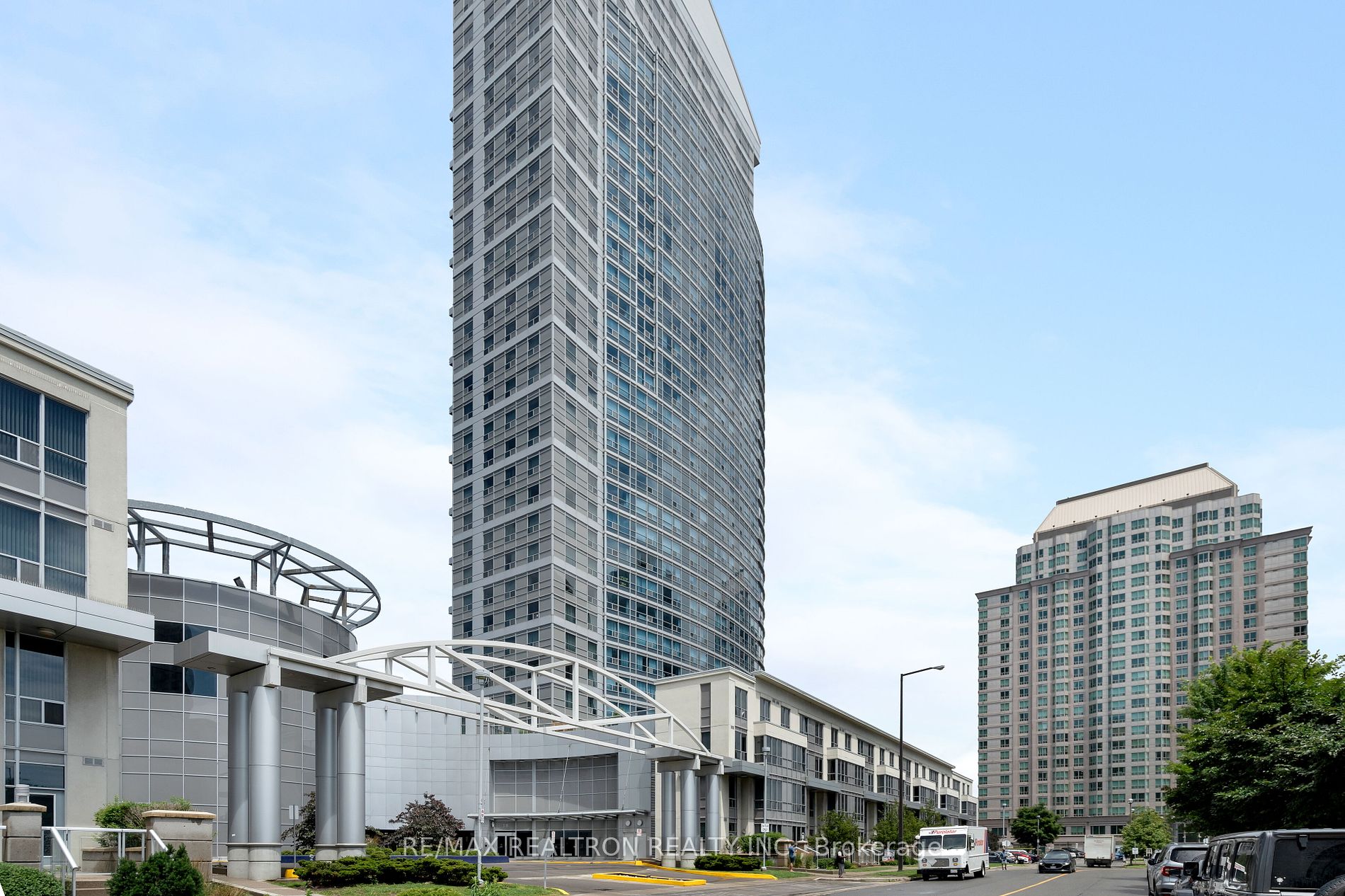
3012-38 Lee Centre Dr (McCowan / 401)
Price: $529,000
Status: Sale Pending
MLS®#: E9046408
- Tax: $1,545.7 (2023)
- Maintenance:$560
- Community:Woburn
- City:Toronto
- Type:Condominium
- Style:Condo Apt (Apartment)
- Beds:2
- Bath:1
- Size:700-799 Sq Ft
- Garage:Underground
Features:
- ExteriorConcrete
- HeatingHeating Included, Forced Air, Gas
- Sewer/Water SystemsWater Included
- Extra FeaturesCommon Elements Included
Listing Contracted With: RE/MAX REALTRON REALTY INC.
Description
Step into your dream home! This spacious and bright 2-bedroom condo, located in a highly coveted Woburn neighbourhood, is a rare find. As a corner unit, this property is bathed in natural light, creating an inviting and vibrant living space. Enjoy the modern appeal of new flooring and fresh paint throughout. The open-concept design is perfect for entertaining or relaxing in style. This fantastic building offers top-notch amenities to suit all your needs. Best of all, you're just steps away from Scarborough Town Centre, TTC bus stops, grocery stores, and a variety of restaurants. With quick access to Highway 401 and the upcoming McCowan/Sheppard subway line, convenience is at your fingertips. Don't miss this opportunity to own a stunning condo in one of Scarborough's most desirable areas!
Highlights
1 Parking and 1 Locker
Want to learn more about 3012-38 Lee Centre Dr (McCowan / 401)?

Toronto Condo Team Sales Representative - Founder
Right at Home Realty Inc., Brokerage
Your #1 Source For Toronto Condos
Rooms
Real Estate Websites by Web4Realty
https://web4realty.com/

