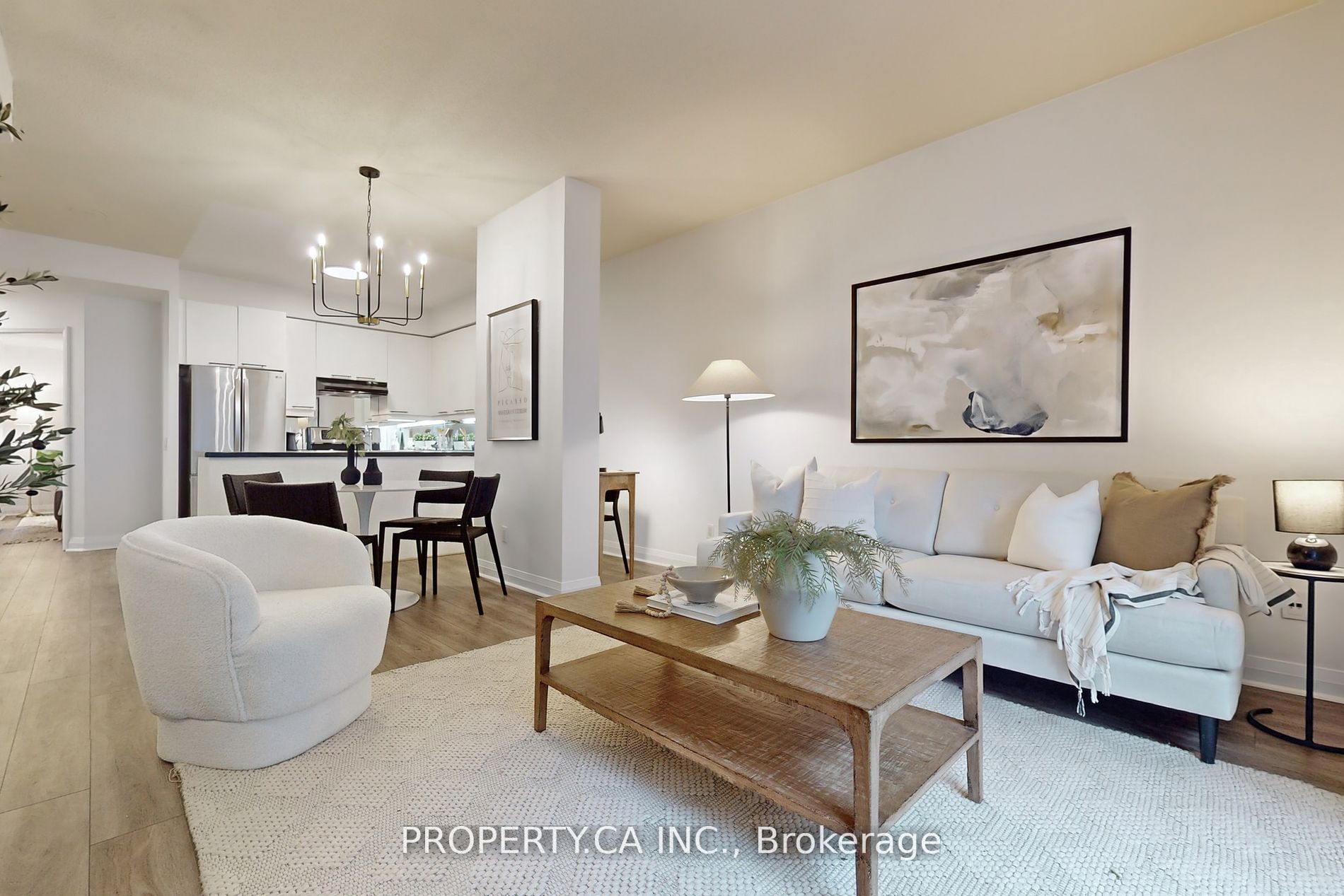- Tax: $4,390.7 (2023)
- Maintenance:$1,379.75
- Community:Bay Street Corridor
- City:Toronto
- Type:Condominium
- Style:Condo Apt (Apartment)
- Beds:2
- Bath:2
- Size:1000-1199 Sq Ft
- Garage:Underground
Features:
- ExteriorConcrete, Other
- HeatingHeating Included, Forced Air, Gas
- Sewer/Water SystemsWater Included
- AmenitiesConcierge, Recreation Room, Sauna
- Extra FeaturesCommon Elements Included, Hydro Included
Listing Contracted With: PROPERTY.CA INC.
Description
Welcome to Elev'n 21 On Bay, a Boutique Gem Nestled in the Heart of Yorkville! This Beautifully Maintained 2-Bedroom, 2-Bathroom Condo Offers Approximately 1100 Sq. Ft. of Living Space with a Split Bedroom Layout! You'll Appreciate the Elegant Touch of Engineered Hardwood Floors, 9 Ft.Ceilings, and Floor To Ceiling Windows That Frame Picturesque Views! The Building Boasts a 24-Hour Concierge for Your Convenience, and You're Just Steps Away from the Underground Subway, Manulife Center, and Queens Park. Enjoy the Best of Toronto's Shopping and Dining Right at Your Doorstep. ALL UTILITIES INCLUDED! Simplifying Your Monthly Expenses, and Parking Is Available for Rent. Elev'n 21On Bay Offers the Perfect Blend of Comfort, Style, and Location for a Truly Exceptional Living Experience. Don't Miss Out on This Opportunity to Make It Your New Home!
Want to learn more about 301-1121 Bay St (Bay / Charles)?

Toronto Condo Team Sales Representative - Founder
Right at Home Realty Inc., Brokerage
Your #1 Source For Toronto Condos
Rooms
Real Estate Websites by Web4Realty
https://web4realty.com/


