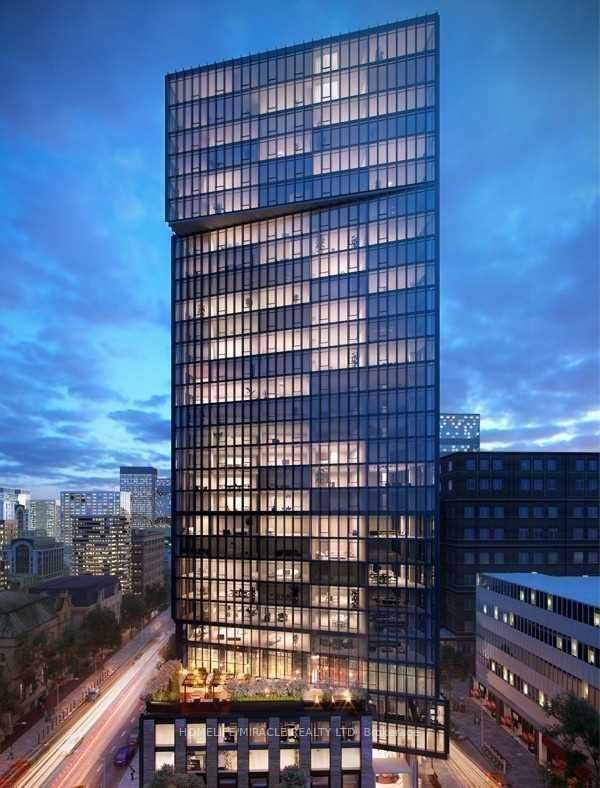
3007-60 Shuter St (Church & Shuter)
Price: $2,750/Monthly
Status: For Rent/Lease
MLS®#: C8459672
- Community:Church-Yonge Corridor
- City:Toronto
- Type:Condominium
- Style:Condo Apt (Apartment)
- Beds:2
- Bath:1
- Size:700-799 Sq Ft
Features:
- ExteriorConcrete
- HeatingForced Air, Gas
- AmenitiesConcierge, Exercise Room, Party/Meeting Room, Rooftop Deck/Garden, Visitor Parking
- Lot FeaturesPublic Transit
- Extra FeaturesCommon Elements Included
- CaveatsApplication Required, Deposit Required, Credit Check, Employment Letter, Lease Agreement, References Required
Listing Contracted With: HOMELIFE/MIRACLE REALTY LTD
Description
Be At The Centre Of It All. FRESHLY PAINTED, Bright and Spacious 1Bed + Den(Like a 2nd Bedroom) Unit With One Locker On A Higher Floor At Fleur Condos By Menkes Development, Located in the Heart of Downtown Toronto. Mins To The P.A.T.H., Eaton Centre, Ryerson University, U Of T, George Brown College, And Subways. Floor-To-Ceiling Windows. Unit Features The Highest Quality Finishes! Great Layout, Modern Design Kitchen, Open Concept W/ Built-In Appliances. Luxury Amenities: Bbq Area, 24Hr Concierge, Gym, Yoga, Guest Suites, Party Rm, Outdoor Terrace. Walking Distance To Toronto Metropolitan University, George Brown, U Of T, Eaton Center, Yonge-Dundas Square, City Hall, Groceries, Shops, Restaurants, And Hospitals. Steps Away From Subway, Minutes To Financial District Etc.
Highlights
S/S Appliances: Fridge, Stove, Microwave, Dishwasher. Washer & Dryer. One Locker Included.
Want to learn more about 3007-60 Shuter St (Church & Shuter)?

Toronto Condo Team Sales Representative - Founder
Right at Home Realty Inc., Brokerage
Your #1 Source For Toronto Condos
Rooms
Real Estate Websites by Web4Realty
https://web4realty.com/

