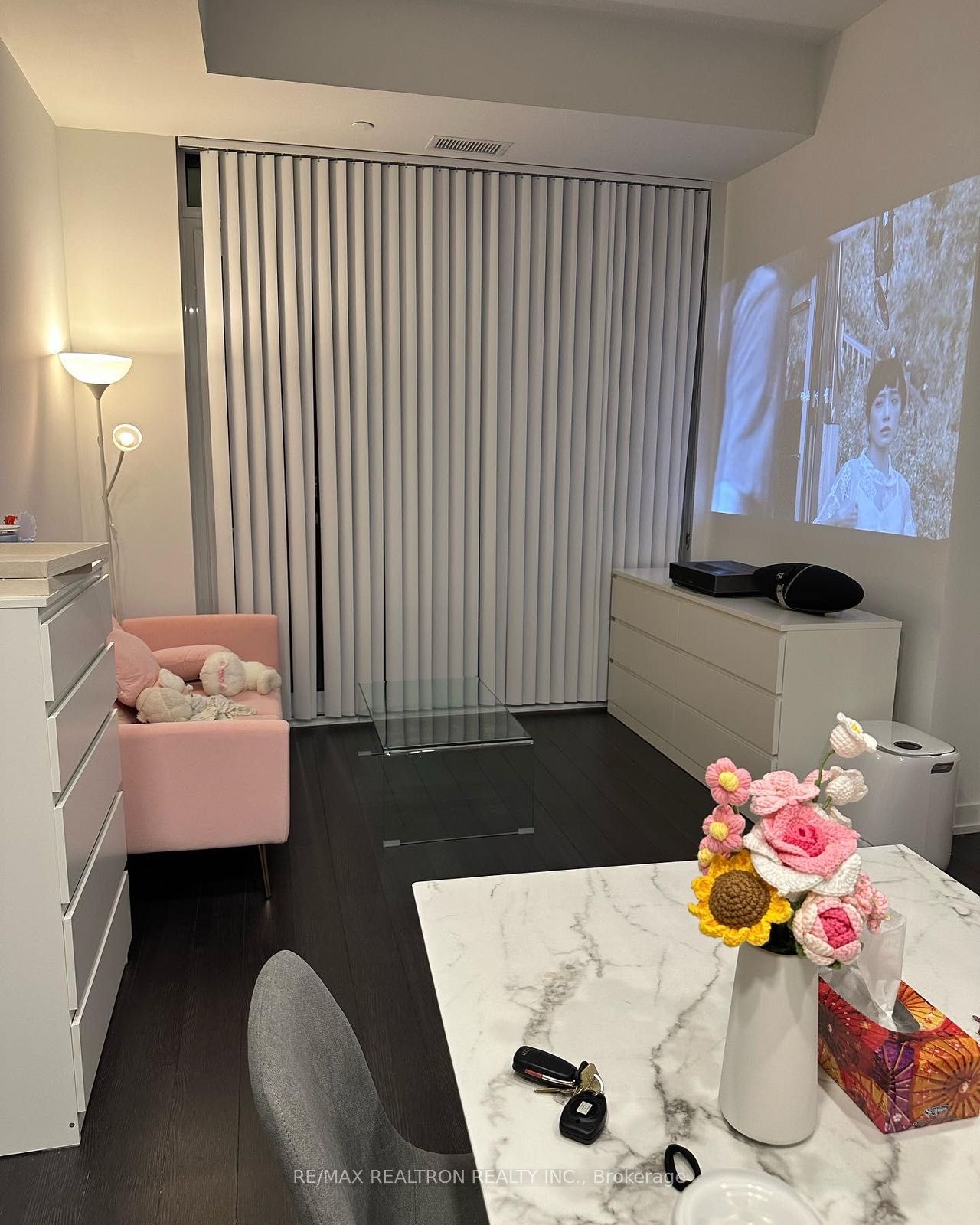
3006-39 Roehampton Ave (Yonge / Eglinton)
Price: $3,000/Monthly
Status: For Rent/Lease
MLS®#: C8474360
- Community:Mount Pleasant West
- City:Toronto
- Type:Condominium
- Style:Condo Apt (Apartment)
- Beds:2
- Bath:2
- Size:600-699 Sq Ft
- Garage:Underground
Features:
- ExteriorConcrete
- HeatingForced Air, Gas
- AmenitiesBbqs Allowed, Concierge, Gym, Indoor Pool, Media Room, Party/Meeting Room
- Lot FeaturesPublic Transit
- Extra FeaturesFurnished, Common Elements Included
- CaveatsApplication Required, Deposit Required, Credit Check, Employment Letter, Lease Agreement, References Required
Listing Contracted With: RE/MAX REALTRON REALTY INC.
Description
Welcome To E2 Condos, Bright And Spacious, Fully Furnished 2 Bedroom + 2 Full Baths Suite Unit InThe Prime Location Of Yonge & Eglinton. 9ft Ceiling. Huge Sun-Filled Floor To Ceiling Windows. OpenSpace Gourmet Kitchen With B/I Appliances. Laminate Flooring Throughout. Huge Balcony. LargeClosets, Enjoy The Amenities 24hr Concierge, Outdoor Patio With Bbqs, Gym, Party Room, Guest Suite,Outdoor Theater, Children's Play Room, Underground Path Connected To Shops & Restaurants, DirectConnection To Eglinton Subway (Pending Subway Opening).Get The Lifestyle Of Luxury And ConvenienceIn A Safe Neighborhood With Reputable Schools.
Highlights
Unit Is Currently Tenanted - Pictures Are From When The Unit Was Vacant.Built-in Fridge, Built-in Cooktop, Built-in Oven, Built-in Microwave, Built-in Range Hood, Built-inDishwasher, Washer & Dryer.
Want to learn more about 3006-39 Roehampton Ave (Yonge / Eglinton)?

Toronto Condo Team Sales Representative - Founder
Right at Home Realty Inc., Brokerage
Your #1 Source For Toronto Condos
Rooms
Real Estate Websites by Web4Realty
https://web4realty.com/

