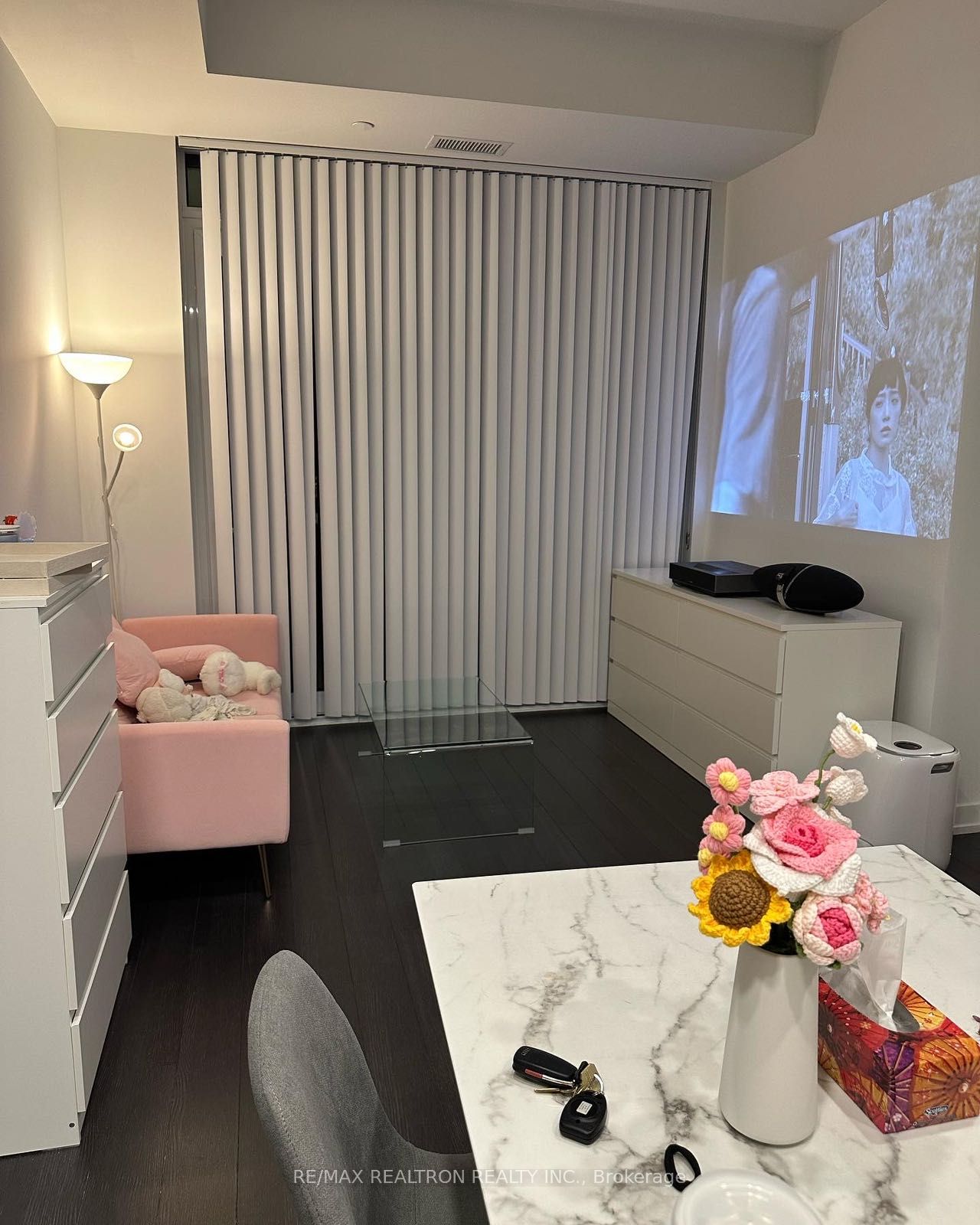
3006-39 Roehampton Ave (Yonge / Eglinton)
Price: $3,100/Monthly
Status: For Rent/Lease
MLS®#: C8442198
- Community:Mount Pleasant West
- City:Toronto
- Type:Condominium
- Style:Condo Apt (Apartment)
- Beds:2
- Bath:2
- Size:600-699 Sq Ft
- Garage:Underground
Features:
- ExteriorConcrete
- HeatingForced Air, Gas
- AmenitiesBbqs Allowed, Concierge, Gym, Indoor Pool, Media Room, Party/Meeting Room
- Lot FeaturesPublic Transit
- Extra FeaturesFurnished, Common Elements Included
- CaveatsApplication Required, Deposit Required, Credit Check, Employment Letter, Lease Agreement, References Required
Listing Contracted With: RE/MAX REALTRON REALTY INC.
Description
Welcome To E2 Condos, Bright And Spacious, Fully Furnished 2 Bedroom + 2 Full Baths Suite Unit In The Prime Location Of Yonge & Eglinton. 9ft Ceiling. Huge Sun-Filled Floor To Ceiling Windows. Open Space Gourmet Kitchen With B/I Appliances. Laminate Flooring Throughout. Huge Balcony. Large Closets, Enjoy The Amenities 24hr Concierge, Outdoor Patio With Bbqs, Gym, Party Room, Guest Suite, Outdoor Theater, Children's Play Room, Underground Path Connected To Shops & Restaurants, Direct Connection To Eglinton Subway (Pending Subway Opening).Get The Lifestyle Of Luxury And Convenience In A Safe Neighborhood With Reputable Schools.
Highlights
Unit Is Currently Tenanted - Pictures Are From When The Unit Was Vacant.Built-in Fridge, Built-in Cooktop, Built-in Oven, Built-in Microwave, Built-in Range Hood, Built-in Dishwasher, Washer & Dryer.
Want to learn more about 3006-39 Roehampton Ave (Yonge / Eglinton)?

Toronto Condo Team Sales Representative - Founder
Right at Home Realty Inc., Brokerage
Your #1 Source For Toronto Condos
Rooms
Real Estate Websites by Web4Realty
https://web4realty.com/

