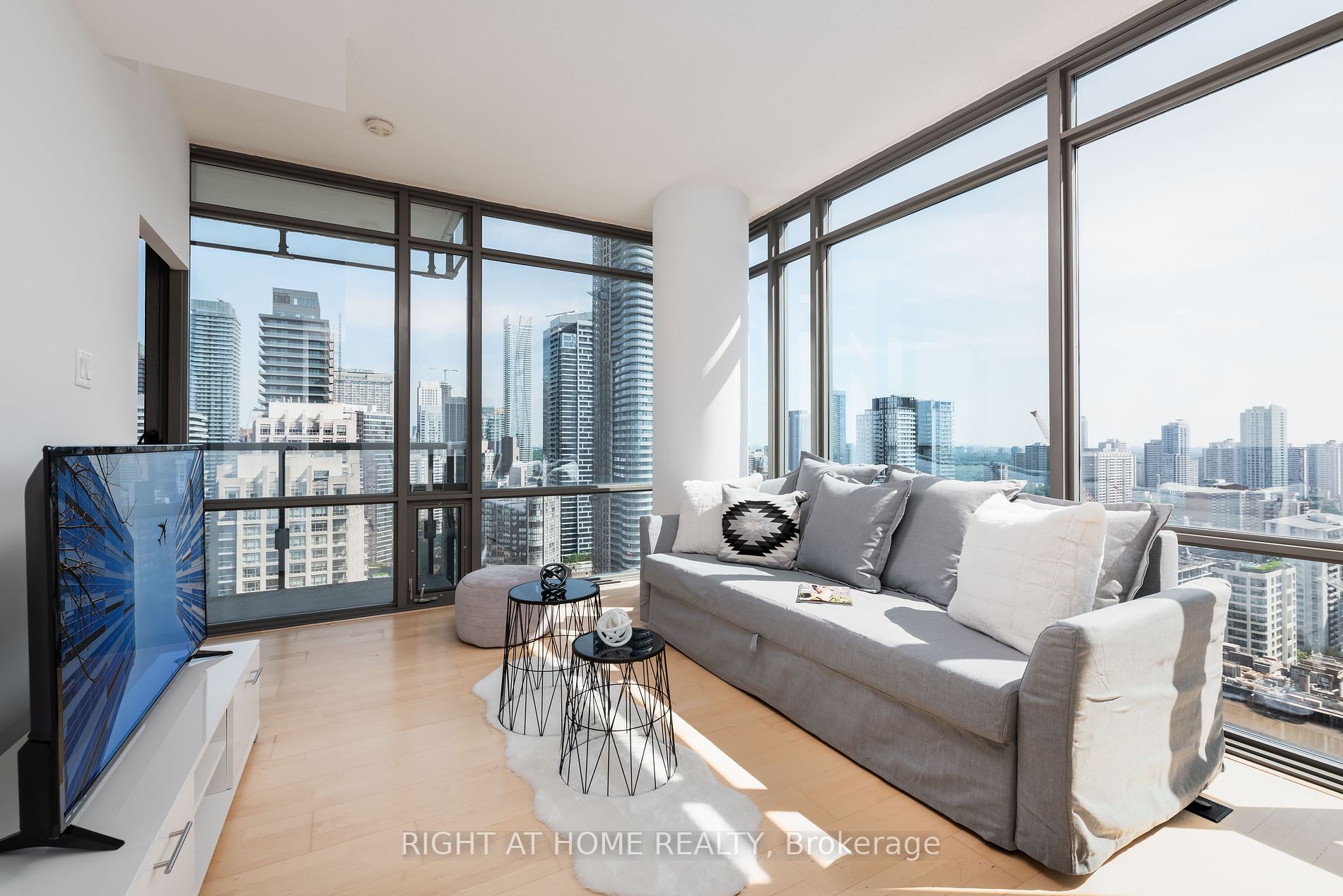
3006-37 Grosvenor St (Grosvenor / Bay st)
Price: $3,990/monthly
Status: For Rent/Lease
MLS®#: C8416962
- Community:Bay Street Corridor
- City:Toronto
- Type:Condominium
- Style:Condo Apt (Apartment)
- Beds:2+1
- Bath:2
- Size:800-899 Sq Ft
- Age:11-15 Years Old
Features:
- ExteriorConcrete
- HeatingHeating Included, Forced Air, Gas
- Sewer/Water SystemsWater Included
- Extra FeaturesPrivate Elevator, Furnished, Common Elements Included
- CaveatsApplication Required, Deposit Required, Credit Check, Employment Letter, Lease Agreement, References Required
Listing Contracted With: RIGHT AT HOME REALTY
Description
The bright and spacious two-bedroom plus den (den space is for the desk only) apartment at "The Murano" offers a comfortable and convenient living experience. Here are some key features and extras of the apartmentHigh Floor with Unobstructed City View: Enjoy stunning views of the city from a high floor, providing a sense of openness and a great vantage point.Upgrades and Modern Features: The apartment has been upgraded with a modern kitchen featuring granite countertops and stainless steel appliances. The laminate flooring adds a sleek touch to the living space.Floor-to-Ceiling Windows: The apartment is designed with floor-to-ceiling windows, allowing ample natural light to fill the space and providing panoramic views of the cityscape.Transportation: The Bay St. Corridor area has a high Walk Score of 99. The area is well-served by public transportation, with TTC options on Bay Street and College Street. Access to the Yonge-University subway line is also within a short walking distance.
Highlights
Fully Furnished .*1 Parking spot is available ( TBD) . List of Items will be provided upon acceptance. Den is not a separate room and can not fit the bed .
Want to learn more about 3006-37 Grosvenor St (Grosvenor / Bay st)?

Toronto Condo Team Sales Representative - Founder
Right at Home Realty Inc., Brokerage
Your #1 Source For Toronto Condos
Rooms
Real Estate Websites by Web4Realty
https://web4realty.com/

